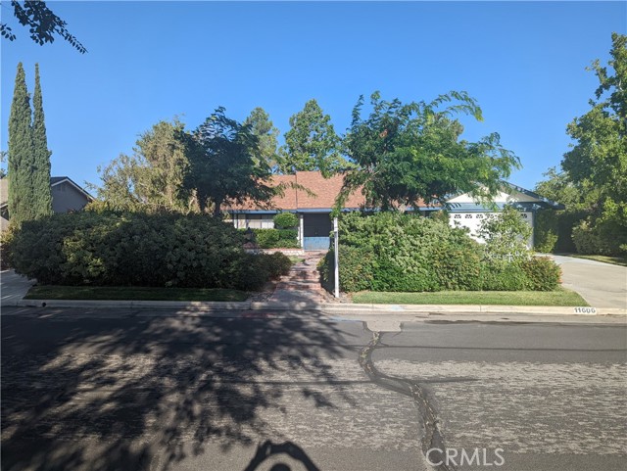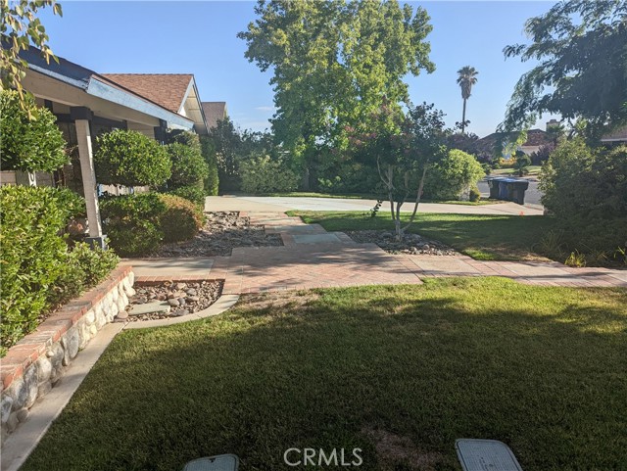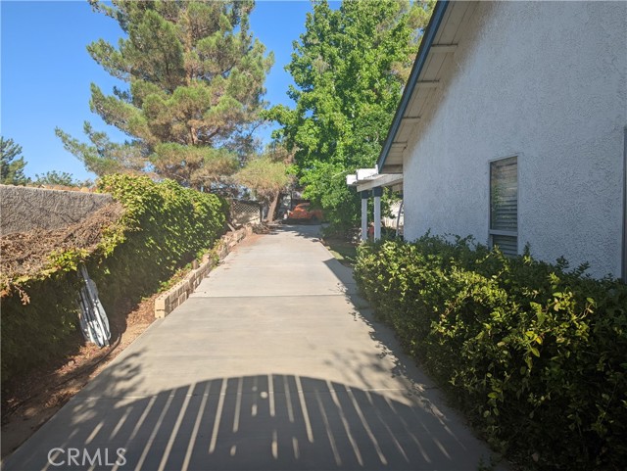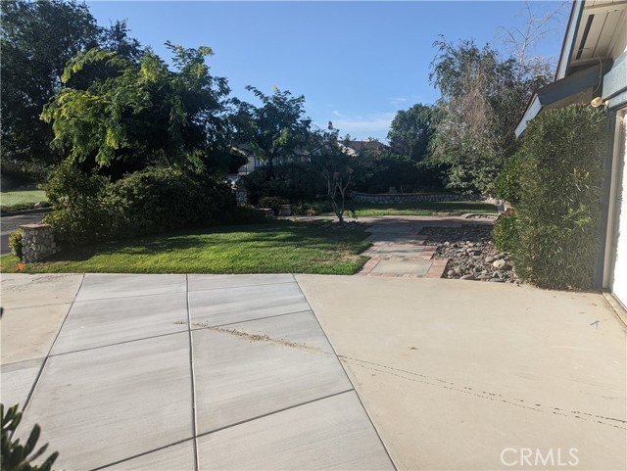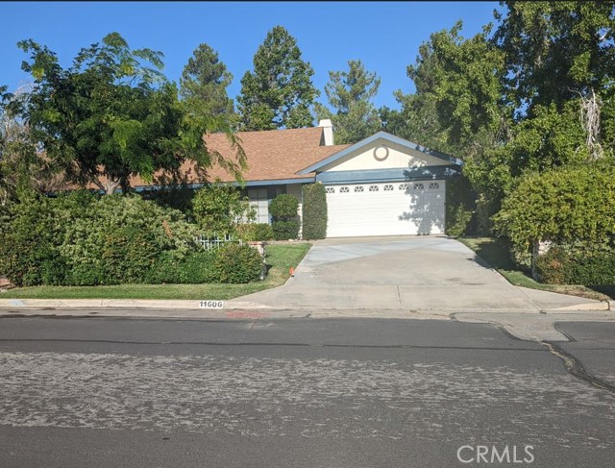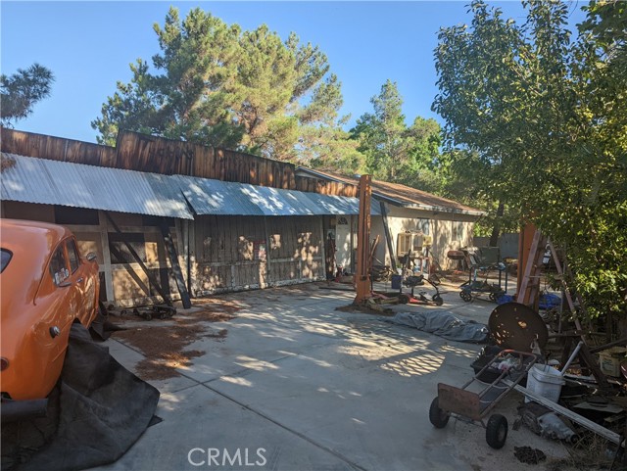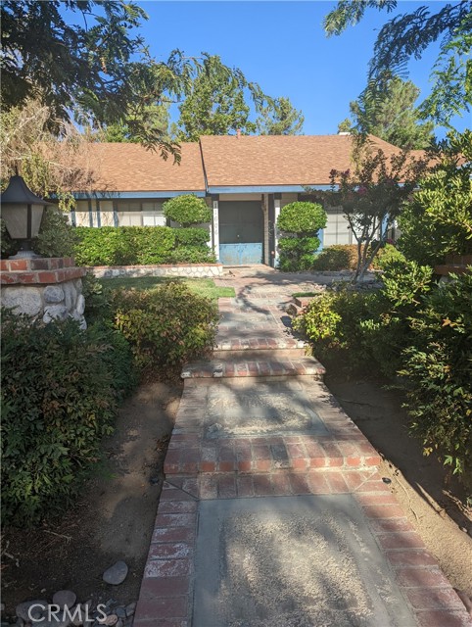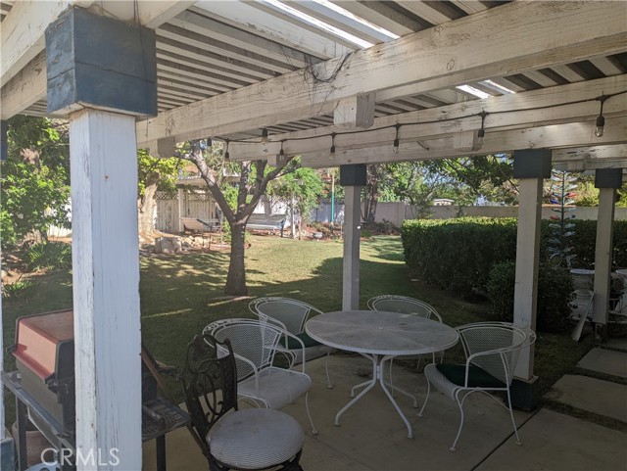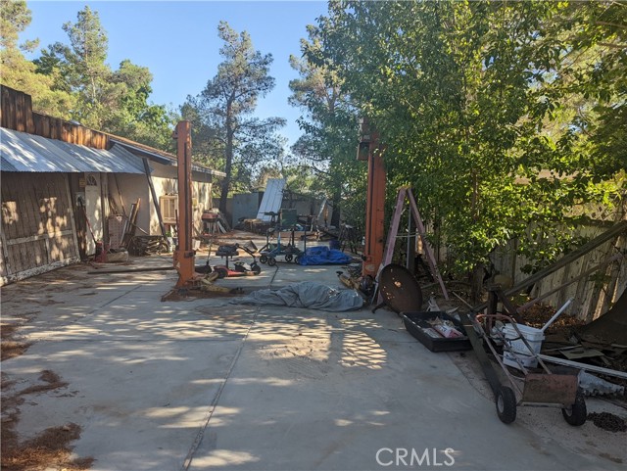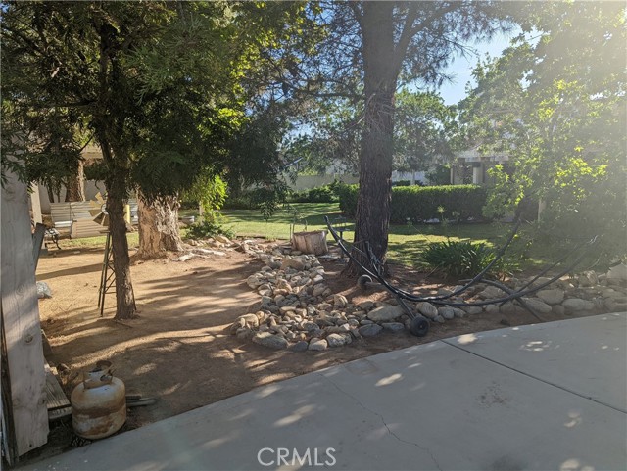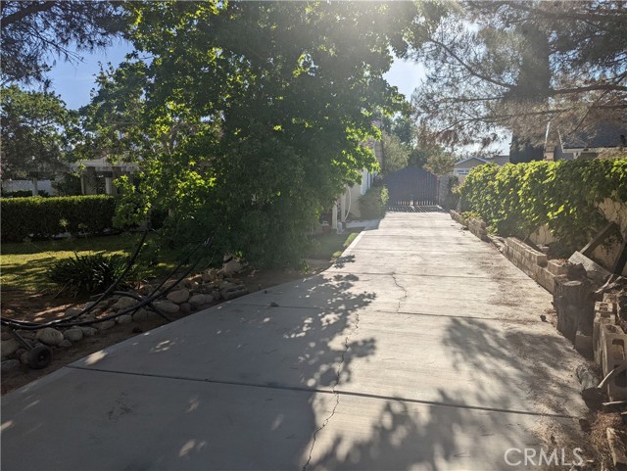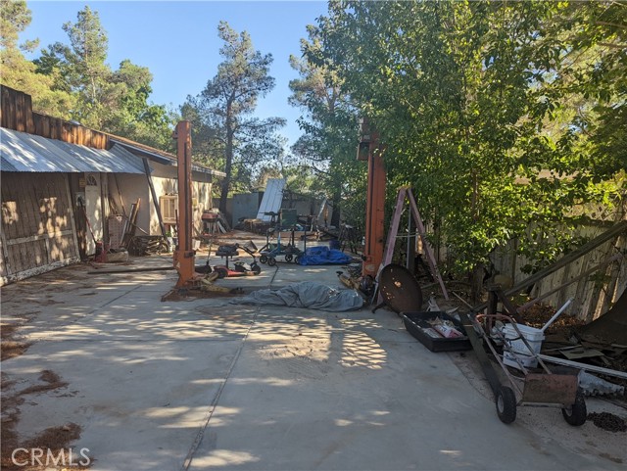11606 Faywood Avenue
Condition
-
 Area 1694.00 sqft
Area 1694.00 sqft
-
 Bedroom 4
Bedroom 4
-
 Bethroom 2
Bethroom 2
-
 Garage 8.00
Garage 8.00
-
 Roof
Roof
- $499900
![]() 11606 Faywood Avenue
11606 Faywood Avenue
- ID: HD22174439
- Lot Size: 18000.0000 Sq Ft
- Built: 1987
- Type: Single Family Residence
- Status: Pending
GENERAL INFORMATION
#HD22174439
[MECHANICS HERE ITS YOUR HOME] 6 CAR GARAGE AND A CAR LIT,BEAUTIFULL HOUSE ON SUNSET RIDGE AREA OF VICTORVILLE,BEAUTFULLY LAND SCAPED FRONT AND BACK LOTS OF MATURE TREES LOTS OF SHADE \3BEDROOM COULD BE 4 ,CLOSE TO SCHOOL AND SHOPPING ,CLOSE TO HWY 395 FOR THE COMUTERS ANDCLOSE TO THE FWY ALSO.SOLD AS IS CONDITION!
Location
Location Information
- County: San Bernardino
- Community: Urban
- MLS Area: VIC - Victorville
- Directions: GO WEST ON BEAR VALLEY RD ,SOUTH ON TOPAZ RD,WEST ON TAMARAC AND IT TURNS INTO FAYWOO UP TPI
Interior Features
- Common Walls: 2+ Common Walls
- Rooms: All Bedrooms Down,Main Floor Master Bedroom,Master Bathroom,Walk-In Closet,Workshop
- Eating Area:
- Has Fireplace: 1
- Heating: Central,Natural Gas
- Windows/Doors Description:
- Interior: Granite Counters,Open Floorplan,Partially Furnished
- Fireplace Description: Family Room
- Cooling: Central Air,Evaporative Cooling
- Floors: Carpet
- Laundry: Gas Dryer Hookup,In Garage,Washer Hookup
- Appliances: Dishwasher,Disposal,Gas Oven,Gas Range,Gas Water Heater,Water Heater
Exterior Features
- Style:
- Stories: 1
- Is New Construction: 0
- Exterior:
- Roof:
- Water Source: Public
- Septic or Sewer: None,Engineered Septic
- Utilities:
- Security Features:
- Parking Description: Direct Garage Access,Concrete,Garage Faces Front,RV Access/Parking
- Fencing:
- Patio / Deck Description:
- Pool Description: None
- Exposure Faces:
- Lot Description: 0-1 Unit/Acre,Lot 10000-19999 Sqft,Sprinkler System,Sprinklers In Front,Sprinklers In Rear
- Condition:
- View Description: None
School
- School District: Hesperia Unified
- Elementary School:
- High School:
- Jr. High School:
Additional details
- HOA Fee: 0.00
- HOA Frequency:
- HOA Includes:
- APN: 3071611080000
- WalkScore:
- VirtualTourURLBranded:
