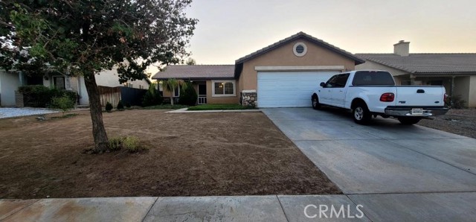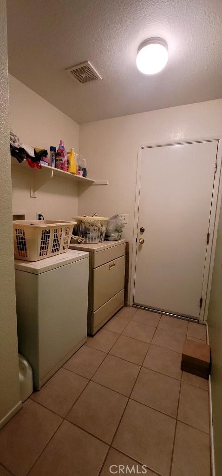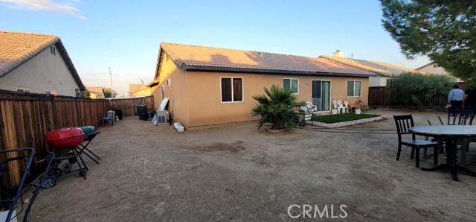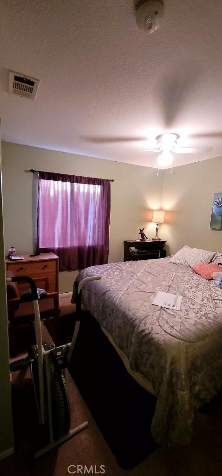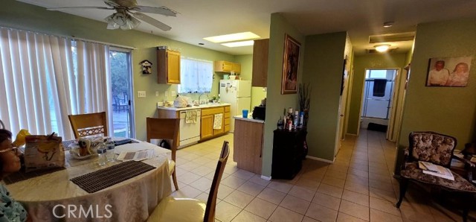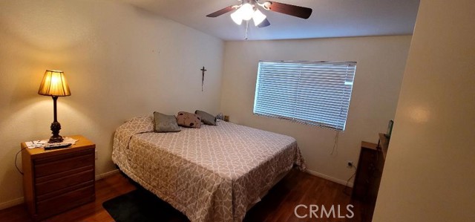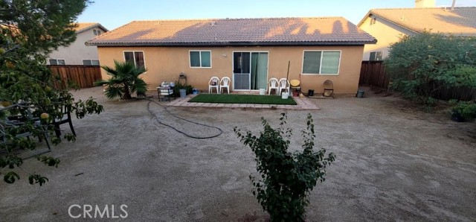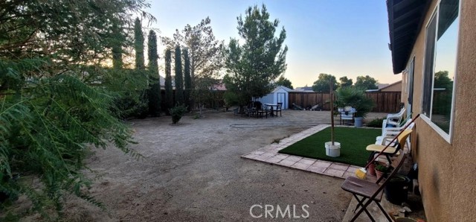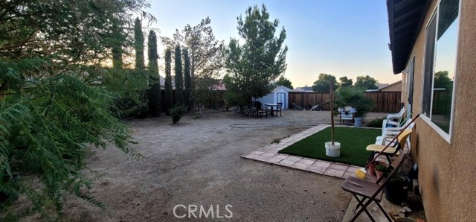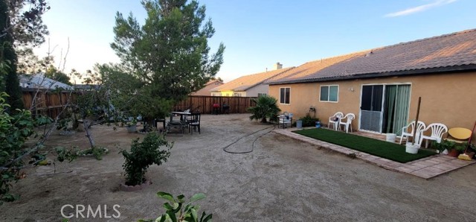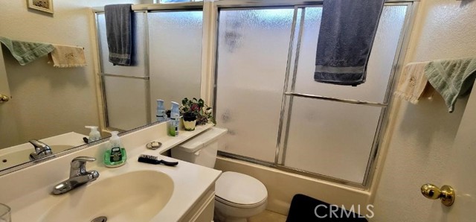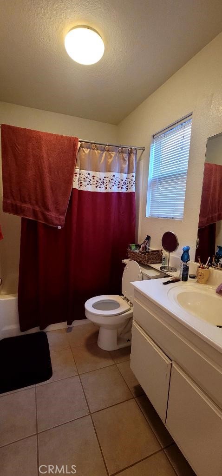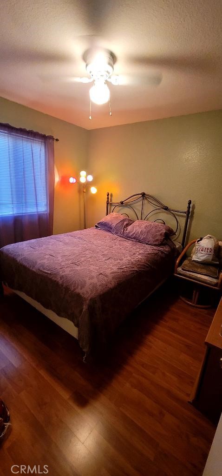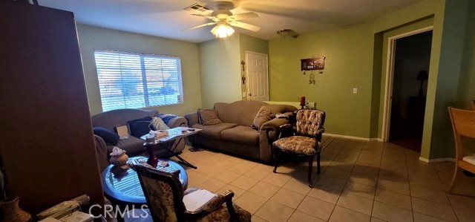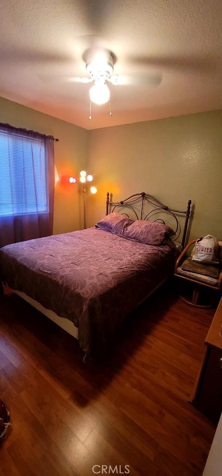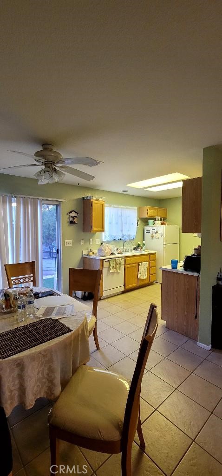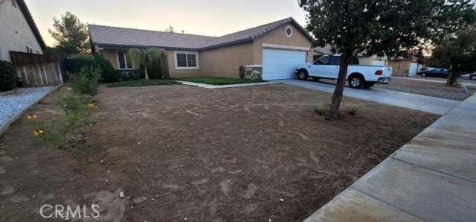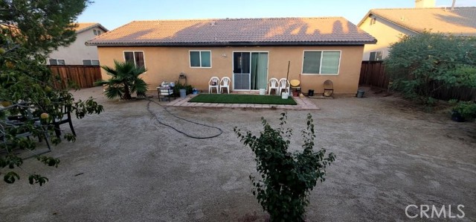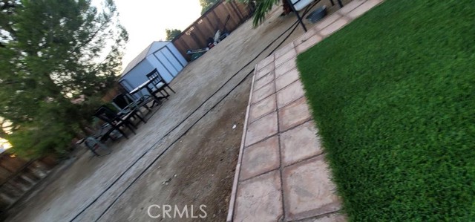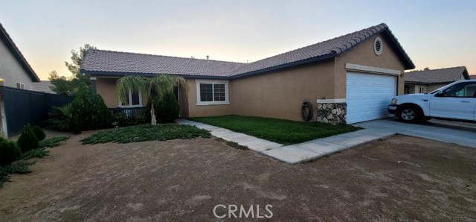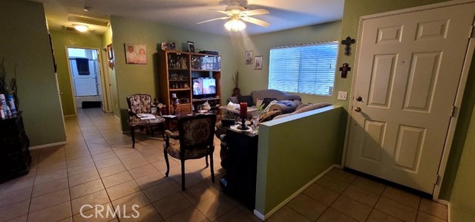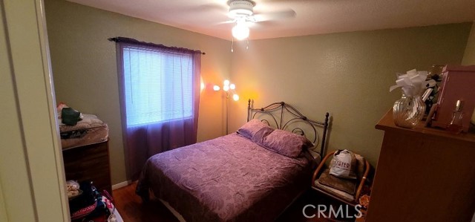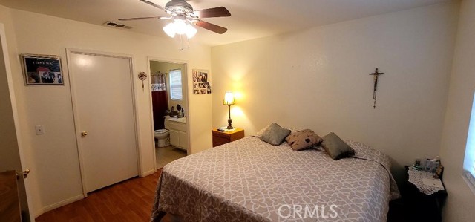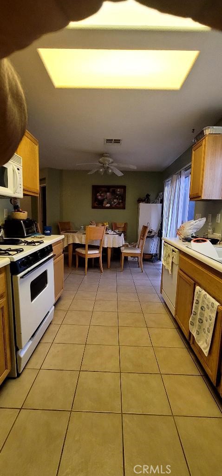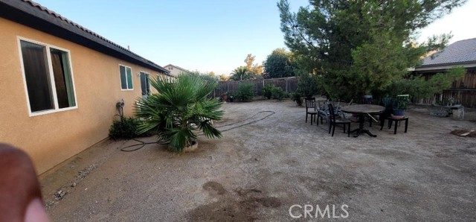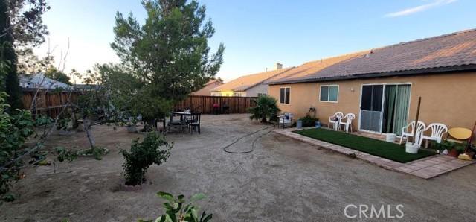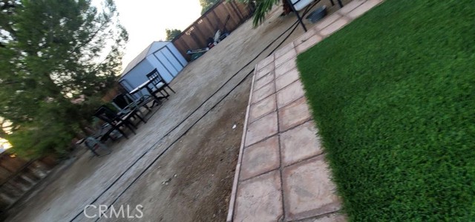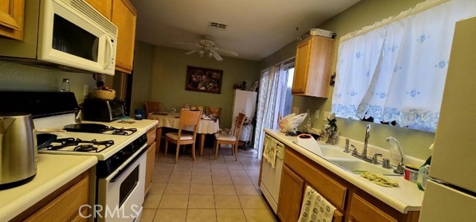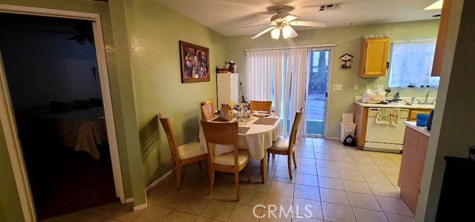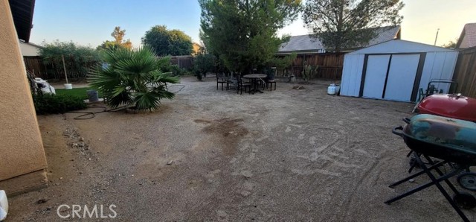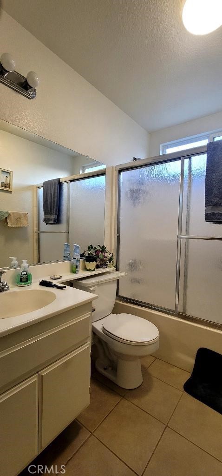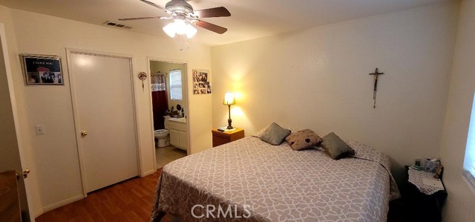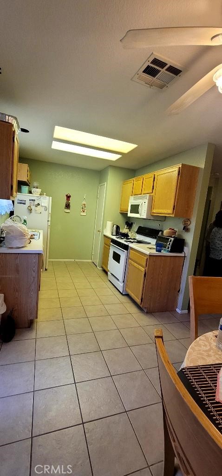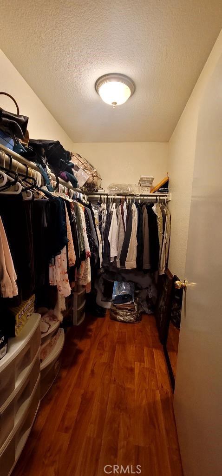15428 Kearny Drive
Condition
-
 Area 1145.00 sqft
Area 1145.00 sqft
-
 Bedroom 3
Bedroom 3
-
 Bethroom 2
Bethroom 2
-
 Garage 2.00
Garage 2.00
-
 Roof
Roof
- $385000
![]() 15428 Kearny Drive
15428 Kearny Drive
- ID: CV22171389
- Lot Size: 7200.0000 Sq Ft
- Built: 2003
- Type: Single Family Residence
- Status: Active
GENERAL INFORMATION
#CV22171389
Nice home in the city of Adelanto. 3 bedrooms and 2 bathrooms. Many fruit trees. 2 car garage. Ready to move in. Quiet neighborhood. Nice home for first time buyer.
Location
Location Information
- County: San Bernardino
- Community: Sidewalks,Street Lights
- MLS Area: ADL - Adelanto
- Directions: SUTTER WAY
Interior Features
- Common Walls: No Common Walls
- Rooms: All Bedrooms Down
- Eating Area:
- Has Fireplace: 0
- Heating: Central
- Windows/Doors Description:
- Interior:
- Fireplace Description: None
- Cooling: Central Air
- Floors:
- Laundry: Inside
- Appliances:
Exterior Features
- Style:
- Stories: 1
- Is New Construction: 0
- Exterior:
- Roof:
- Water Source: Public
- Septic or Sewer: Public Sewer
- Utilities:
- Security Features:
- Parking Description:
- Fencing:
- Patio / Deck Description:
- Pool Description: None
- Exposure Faces:
- Lot Description: Back Yard,Front Yard,Lot 6500-9999
- Condition:
- View Description: Neighborhood
School
- School District: Adelanto
- Elementary School:
- High School:
- Jr. High School:
Additional details
- HOA Fee: 0.00
- HOA Frequency:
- HOA Includes:
- APN: 3128691440000
- WalkScore:
- VirtualTourURLBranded:
