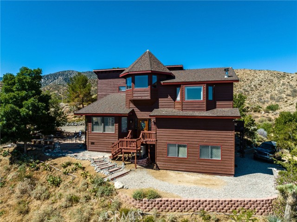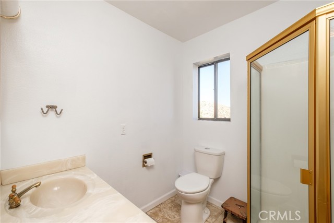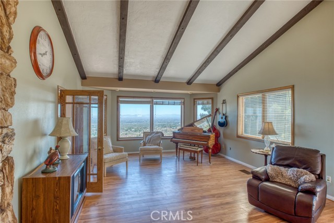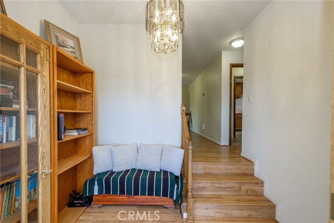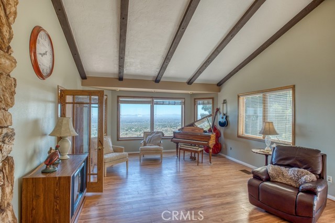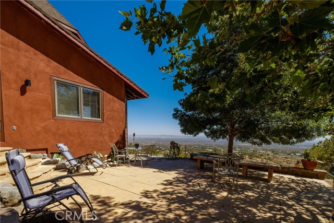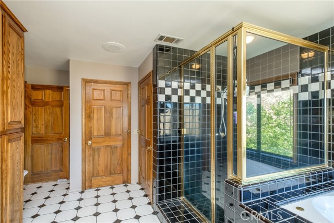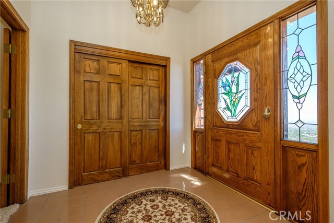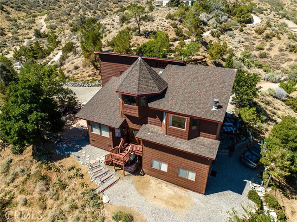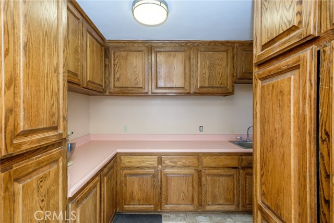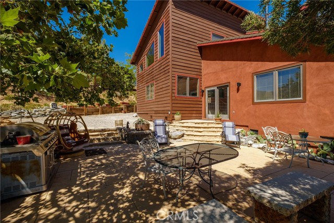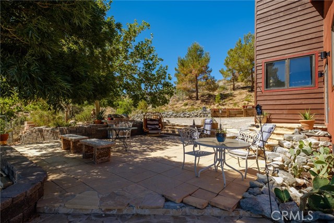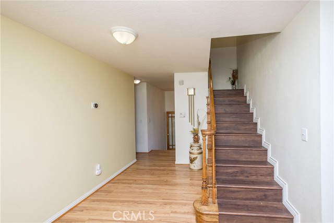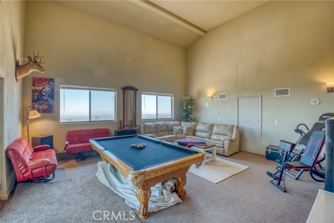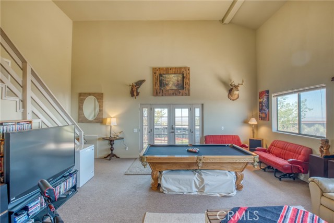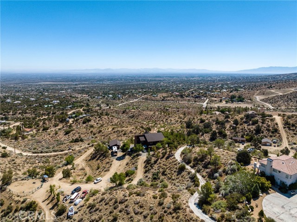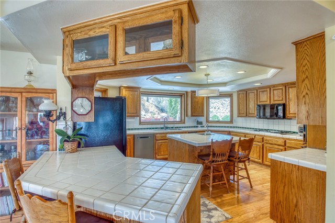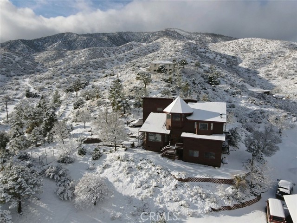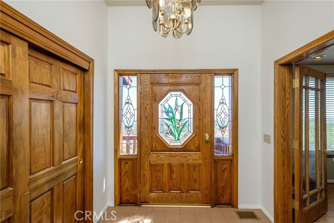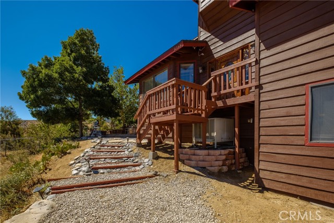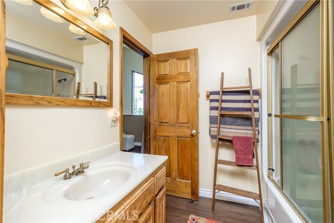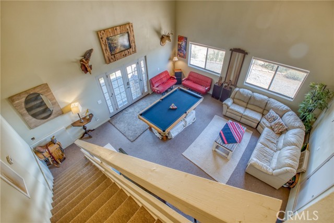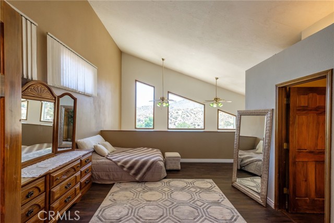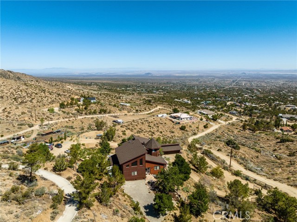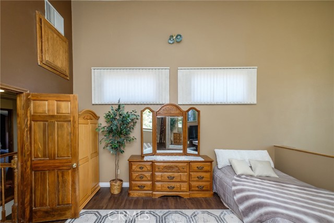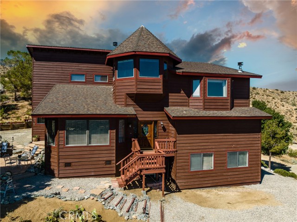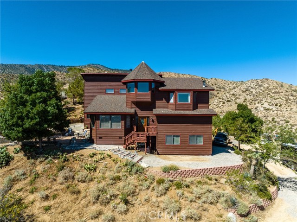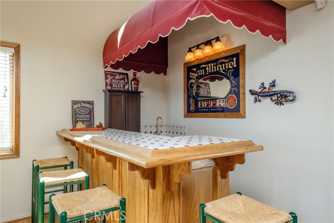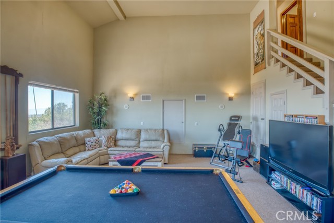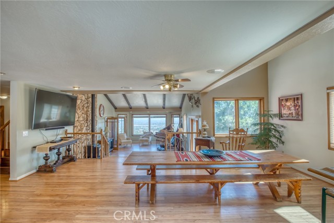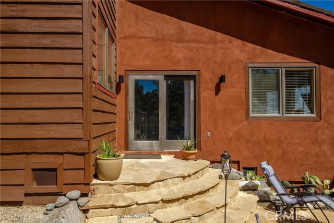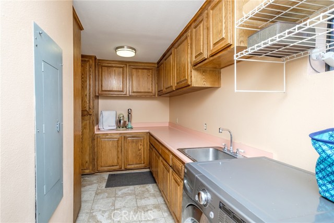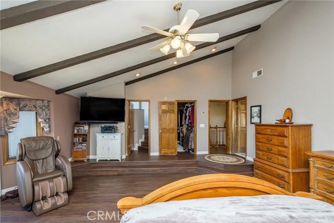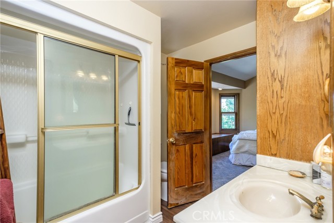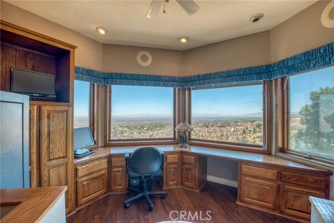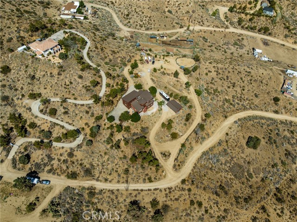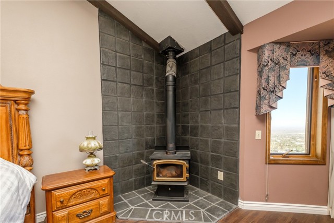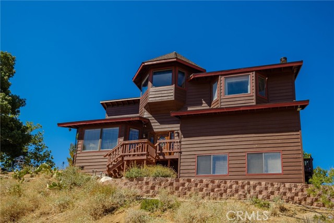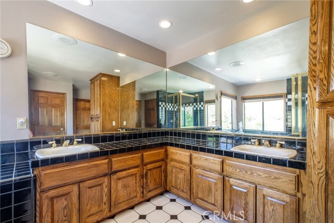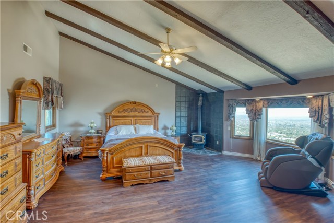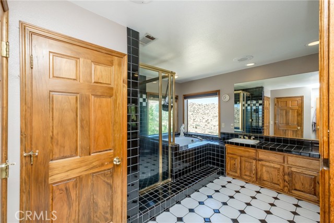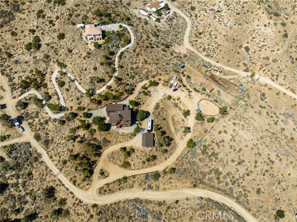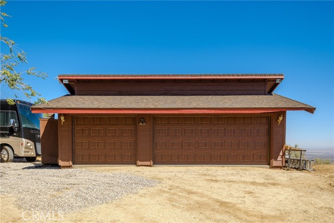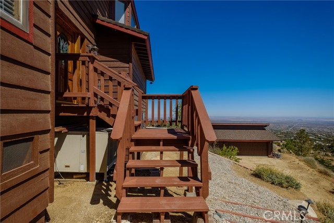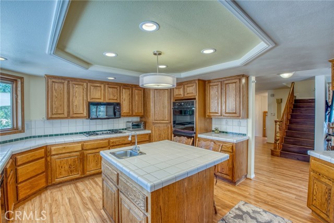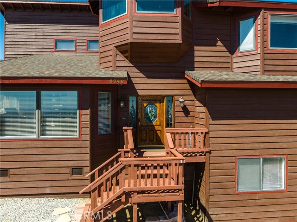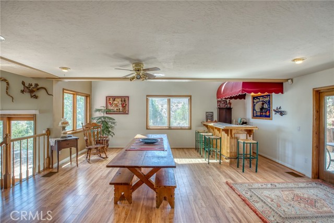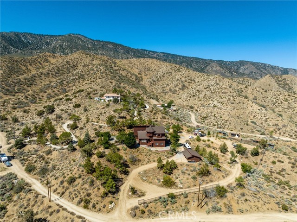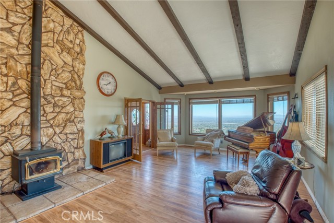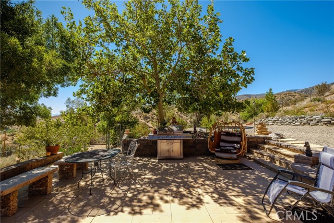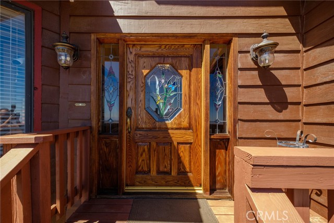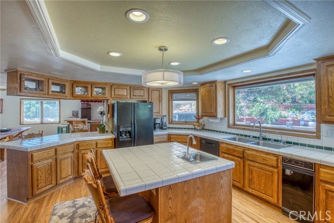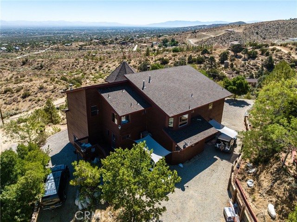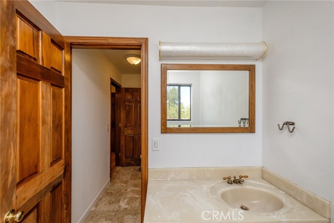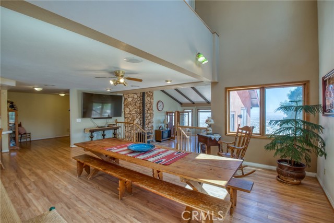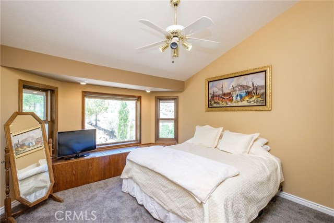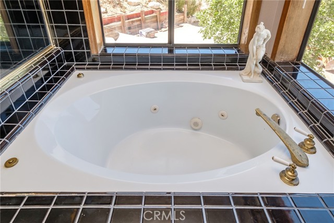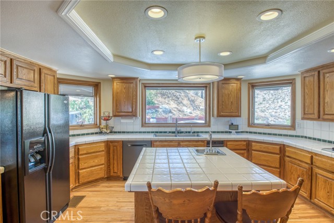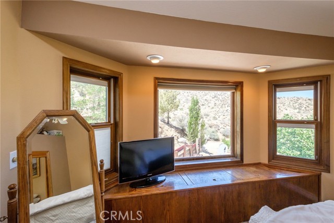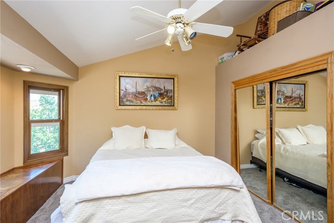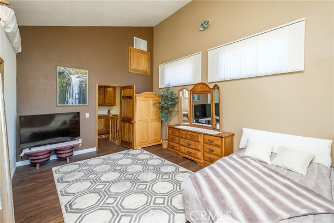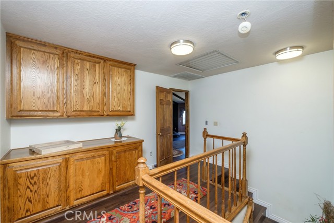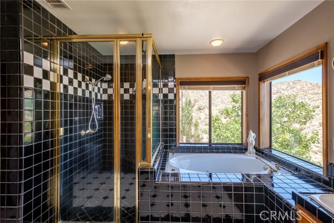8748 Dry Creek Road
Condition
-
 Area 4073.00 sqft
Area 4073.00 sqft
-
 Bedroom 4
Bedroom 4
-
 Bethroom 3
Bethroom 3
-
 Garage 3.00
Garage 3.00
-
 Roof Composition
Roof Composition
- $649900
![]() 8748 Dry Creek Road
8748 Dry Creek Road
- ID: HD22149276
- Lot Size: 98445.0000 Sq Ft
- Built: 1990
- Type: Single Family Residence
- Status: Active
GENERAL INFORMATION
#HD22149276
Spectacular view home sits at 5000' elevation w/true 4 season experience. 4000+ SF home with breathtaking views in all directions, from every room & every location on the lot. See the desert floor & south tip of the snow capped Sierras to the north, rolling foothills of the San Gabriel Mtns to the south. Spectacular sunrises & sunsets. Hike, horseback ride or OHV off your property, ride up the ridge behind the home. Nature conservancy close by & also close to forestry/BLM land. Home has soaring vaulted & beamed ceilings, open & bright floorplan with huge bay windows. All of the creature comforts, including dual HVAC systems-rarely needed because of the temperate climate, whole house fan, natural gas utility, upgraded Pella windows, newer vinyl plank flooring, carpet, more! Grand foyer with stained glass door & side lights leads to library reading niche. Huge great room where you will have to stop & catch your breath as you take in one of the most spectacular views in the whole Victor Valley! Wood stove with rock hearth & surround. This room melds seamlessly into the massive dining room & full length oak crafted wet bar. Then on to the kitchen w/ lge island, breakfast bar & enough cabinets & counter space to satisfy everyone. New dishwasher & newer microwave. Double oven, reverse osmosis water system, double sink complete the kitchen. Lge laundry room w/tons of storage & guest bathroom also found on this floor. 4th BR currently being used as multi-purpose room on the lower level-SO MUCH POTENTIAL here, possible ADU! Soaring ceilings & access to outdoors with double door entry. Now step upstairs to a magnificent master suite with vaulted & beamed ceilings and, YES, more spectacular views! Master BR has it's own wood stove with hearth & cedar lined walk-in closet. Huge custom master BA with jetted tub, tiled walk in shower, dual vanities & MORE STORAGE GALORE! A few steps up to the circular office with wraparound view windows & tons more cabinets, built-in desk area. 2 more bedrooms on this level including a large loft type, vaulted ceiling bedroom & another bedroom with views to the back & bay window seating. Large 3rd full BA on this level. Det 3 car garage w/ new doors & adjacent RV parking. Fenced lot with many private shaded yard & patio areas. Water & power to all areas of the lot, 2 small outbuildings near horse area. Looping circle drive & plenty of flat parking areas. Minutes to HWY 138 for commuters, minutes to Wrightwood skiing. See to believe!
Location
Location Information
- County: San Bernardino
- Community: Foothills,Hiking,Horse Trails,Mountainous
- MLS Area: PINH - Pinon Hills
- Directions: Green Rd. to Sunnyslope, turn right to Dry Creek Rd. turn left to property
Interior Features
- Common Walls: No Common Walls
- Rooms: Family Room,Formal Entry,Foyer,Great Room,Jack & Jill,Walk-In Pantry
- Eating Area: Breakfast Nook,Dining Room
- Has Fireplace: 1
- Heating: Central,Natural Gas
- Windows/Doors Description:
- Interior: 2 Staircases,Beamed Ceilings,Cathedral Ceiling(s),Ceiling Fan(s),Open Floorplan,Storage,Wet Bar,Wired for Sound
- Fireplace Description: Family Room,Master Bedroom
- Cooling: Central Air
- Floors: Carpet,Vinyl
- Laundry: Individual Room
- Appliances: Built-In Range,Dishwasher,Double Oven,Disposal,Microwave
Exterior Features
- Style:
- Stories: 3
- Is New Construction: 0
- Exterior:
- Roof: Composition
- Water Source: Public
- Septic or Sewer: Conventional Septic
- Utilities: Natural Gas Connected
- Security Features:
- Parking Description: Gravel,Garage - Three Door
- Fencing:
- Patio / Deck Description: Patio Open
- Pool Description: None
- Exposure Faces:
- Lot Description: 2-5 Units/Acre
- Condition:
- View Description: Desert,Hills,Mountain(s)
School
- School District: Snowline Joint Unified
- Elementary School:
- High School:
- Jr. High School:
Additional details
- HOA Fee: 0.00
- HOA Frequency:
- HOA Includes:
- APN: 3036031190000
- WalkScore:
- VirtualTourURLBranded:
