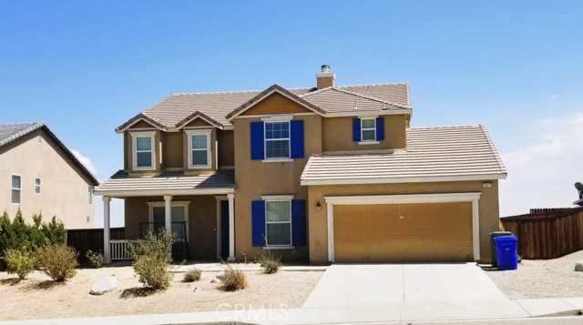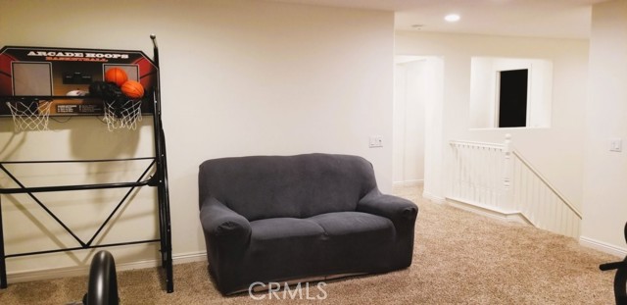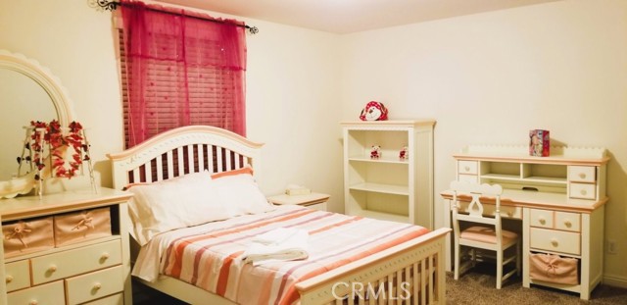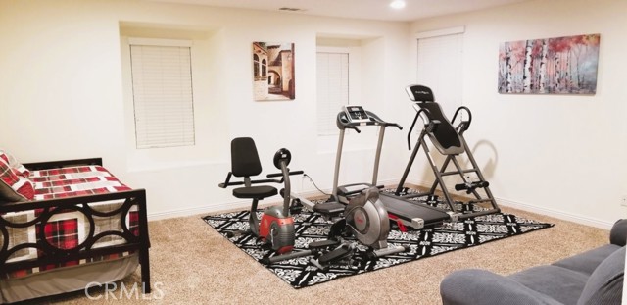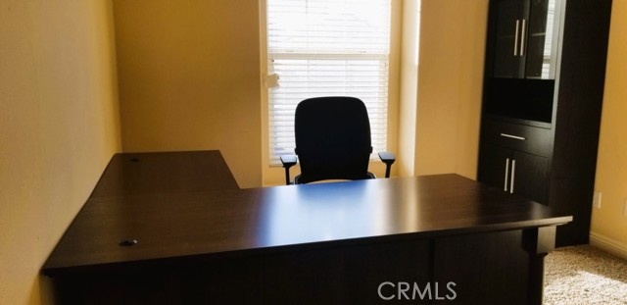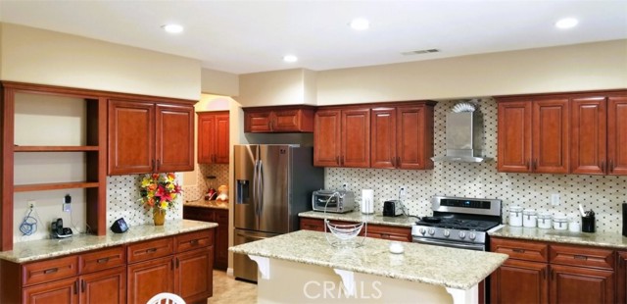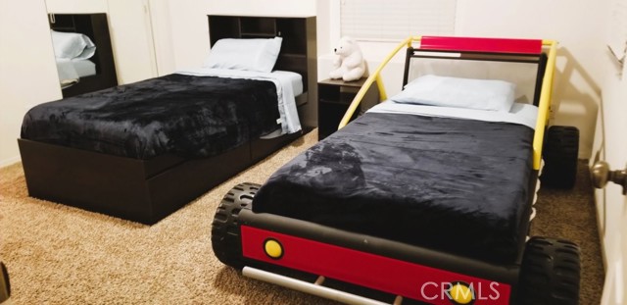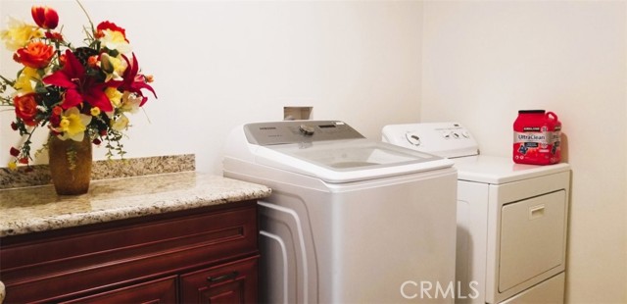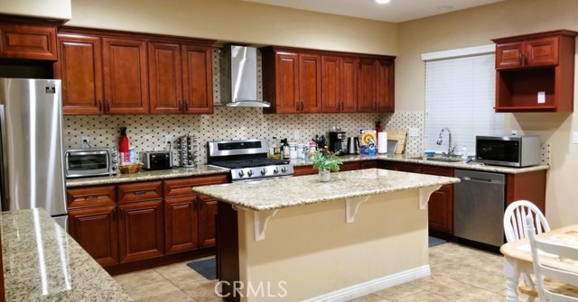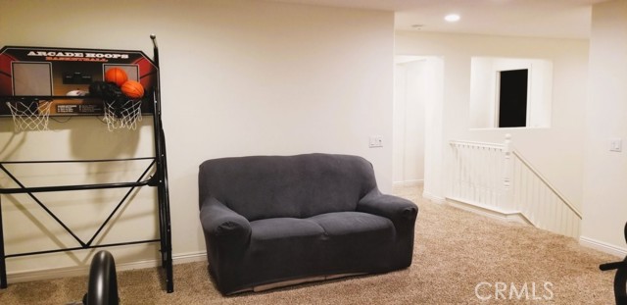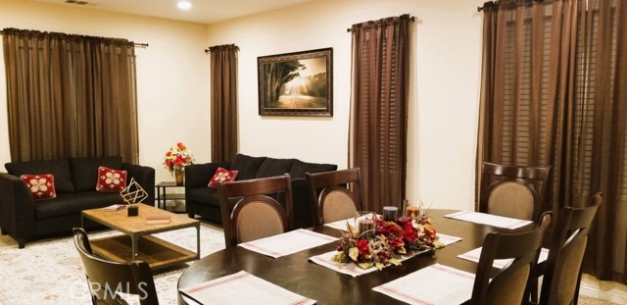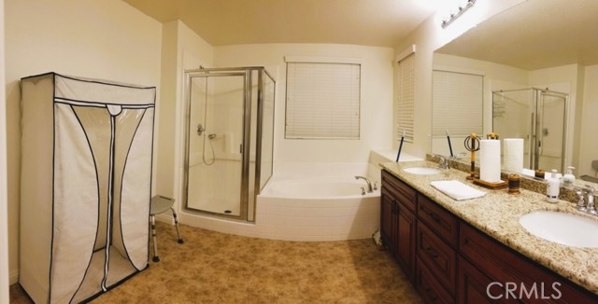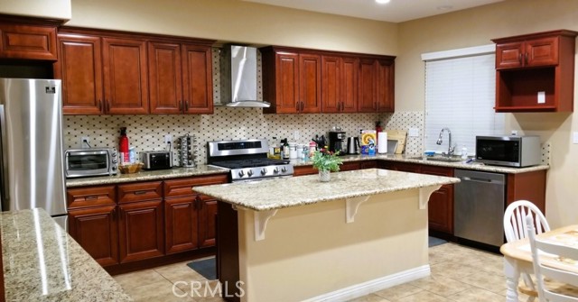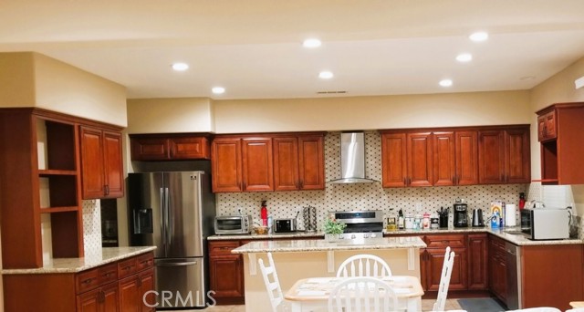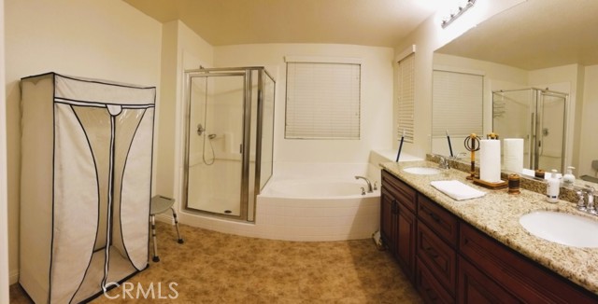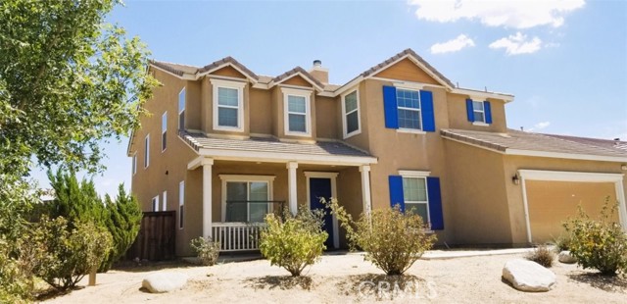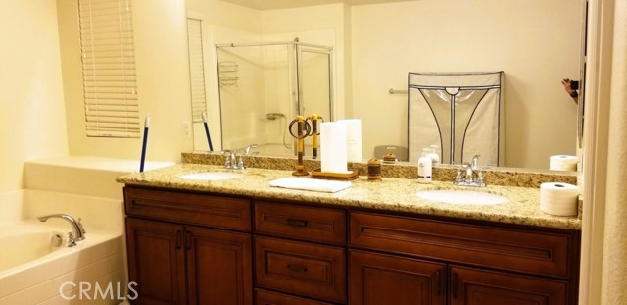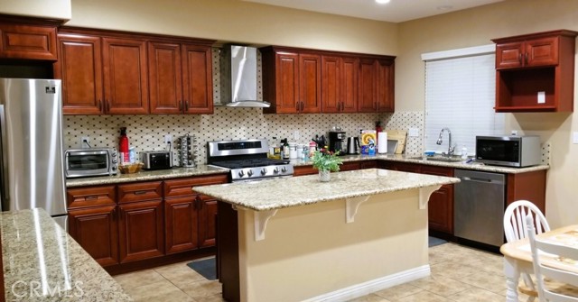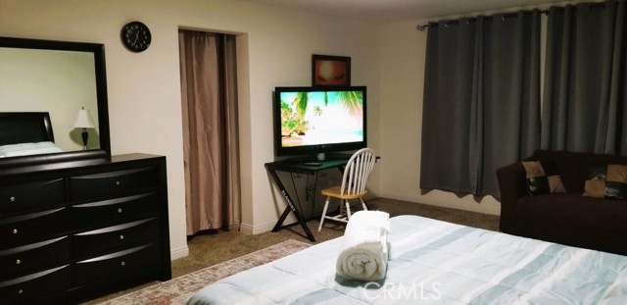10917 Admirals Bay Street
Condition
-
 Area 3673.00 sqft
Area 3673.00 sqft
-
 Bedroom 5
Bedroom 5
-
 Bethroom 4
Bethroom 4
-
 Garage 4.00
Garage 4.00
-
 Roof
Roof
- $599000
![]() 10917 Admirals Bay Street
10917 Admirals Bay Street
- ID: HD22105840
- Lot Size: 7300.0000 Sq Ft
- Built: 2006
- Type: Single Family Residence
- Status: Pending
GENERAL INFORMATION
#HD22105840
BEAUTIFUL SINGLE FAMILY HOME 5 BED ROOMS 4 FULL BATHROOM AND POWDER ROOM OFFICE/DEN 4 CAR GARAGE, TWO FAMILY ROOM AND LIVING ROOM TWO AIRCONDITIONING UNITS, FULLY FURNISHED(OPTIONAL) PRICE CAN BE NEGOTIATED FOR FURNITURE, VERY QUEIT NEIHBORHOOD WITH BIG BEAR AND WRIGHTWOOD ONLY 45 MINS FROM ONTARIO AIRPORT AND RANCHO CUCAMONGA WITH IN 45 MINS LOCATED IN THE GOLDEN TRIANGLE OF VICTORVILLE CLOSE TO 395 AND 15 FREEWAY READY TO BE USED AS AIRBNB.
Location
Location Information
- County: San Bernardino
- Community: Park,Sidewalks,Street Lights,Suburban,Valley
- MLS Area: VIC - Victorville
- Directions: FROM 15 NORTH TO 395 RIGHT ON UCLEPTIS RIGHT ON MESA LIDA LEFT ON MESA ST LEFT TO ADMIRALS BAY
Interior Features
- Common Walls: 2+ Common Walls
- Rooms: All Bedrooms Up,Bonus Room,Den,Entry,Family Room,Formal Entry,Game Room,Jack & Jill,Kitchen,Laundry,Living Room,Master Bathroom,Office,Walk-In Closet,Walk-In Pantry
- Eating Area: Breakfast Counter / Bar,Breakfast Nook,Family Kitchen,In Family Room,In Living Room
- Has Fireplace: 1
- Heating: Central
- Windows/Doors Description:
- Interior: Ceiling Fan(s)
- Fireplace Description: Family Room,Gas
- Cooling: Dual
- Floors: Carpet,Laminate,Tile
- Laundry: Dryer Included,Individual Room,Inside,Washer Included
- Appliances: Dishwasher,Double Oven,Disposal,Gas & Electric Range,Gas Oven,Gas Water Heater,Microwave
Exterior Features
- Style:
- Stories: 2
- Is New Construction: 0
- Exterior:
- Roof:
- Water Source: Public
- Septic or Sewer: Public Sewer
- Utilities:
- Security Features:
- Parking Description: Covered,Direct Garage Access,Driveway,Driveway Up Slope From Street,Garage,Garage Faces Front
- Fencing:
- Patio / Deck Description: Patio,Rear Porch,Wood
- Pool Description: None
- Exposure Faces:
- Lot Description: 0-1 Unit/Acre,Desert Back,Front Yard,Lot 6500-9999,Patio Home
- Condition:
- View Description: Desert,Hills,Mountain(s)
School
- School District: Hesperia Unified
- Elementary School:
- High School:
- Jr. High School:
Additional details
- HOA Fee: 0.00
- HOA Frequency:
- HOA Includes:
- APN: 3136431170000
- WalkScore:
- VirtualTourURLBranded:
