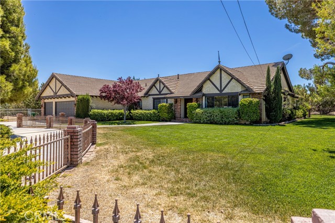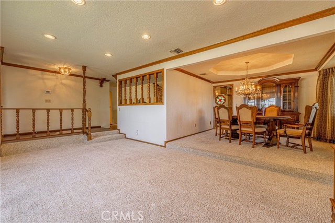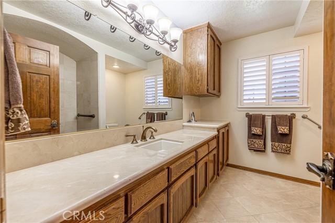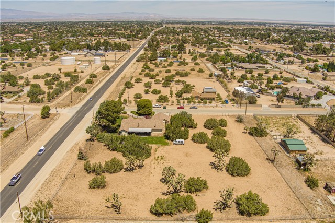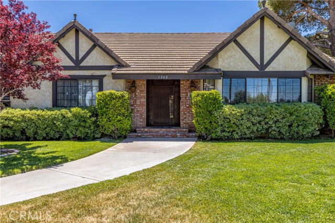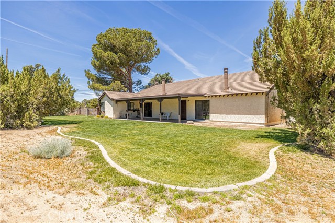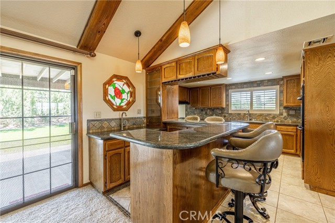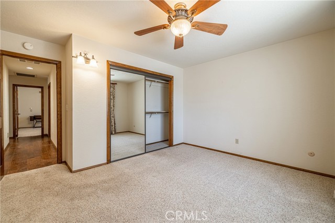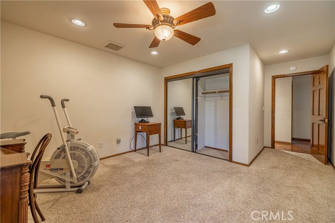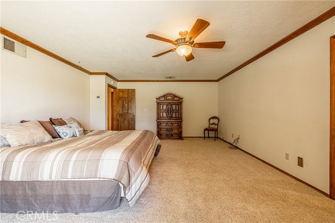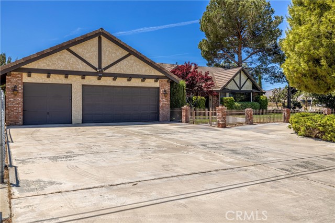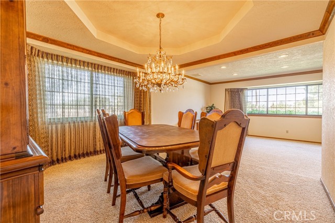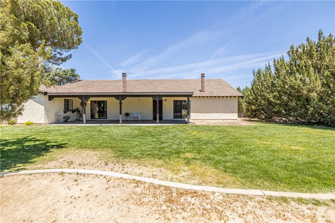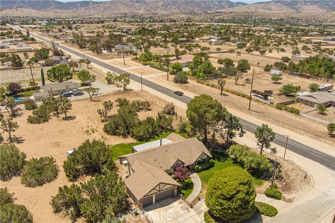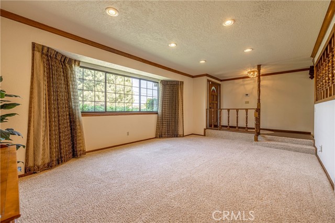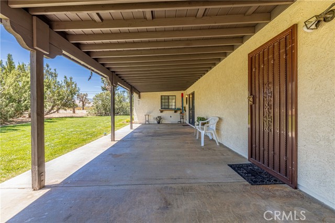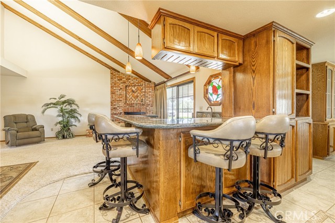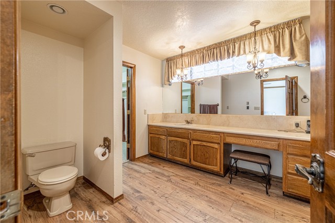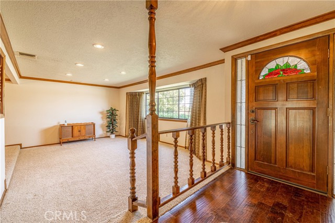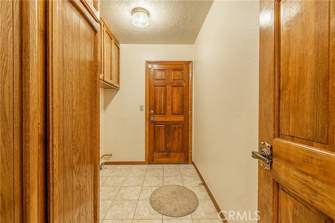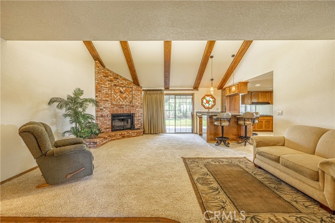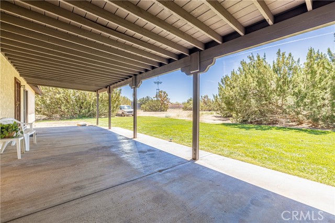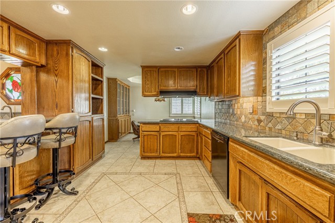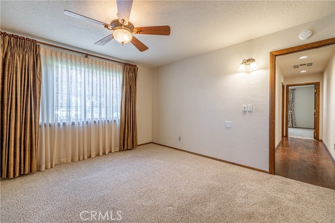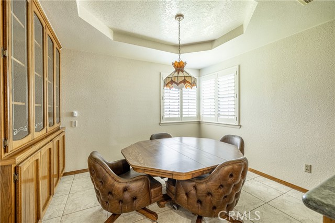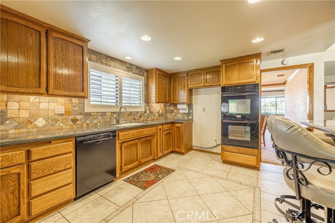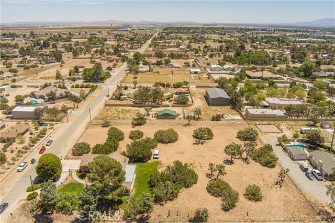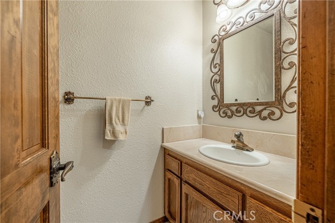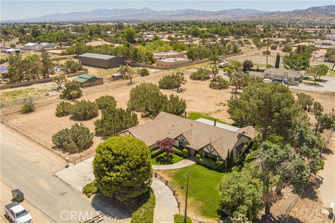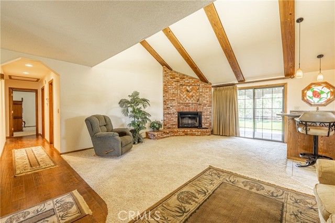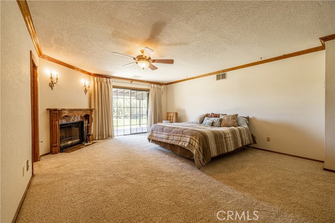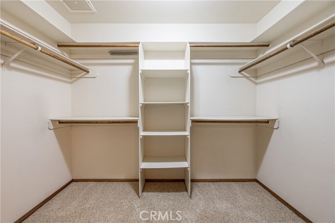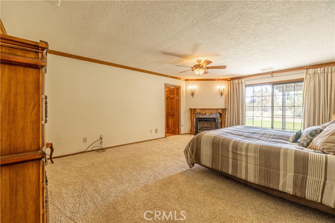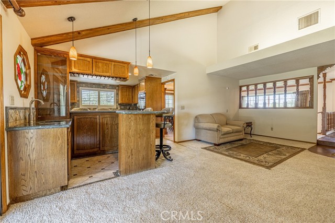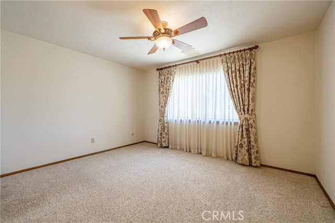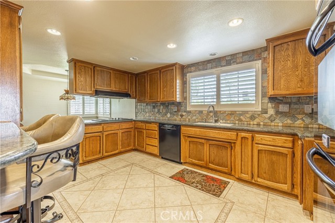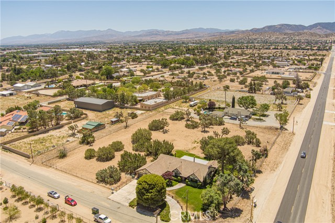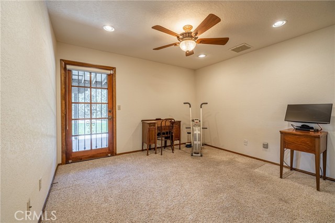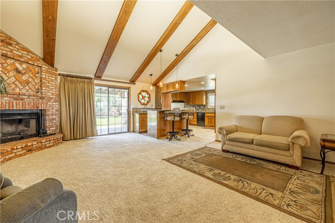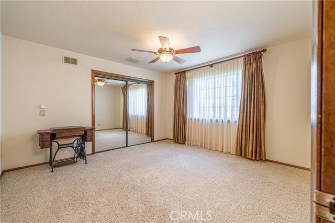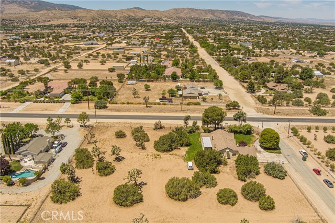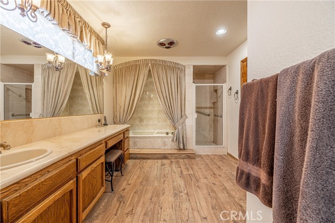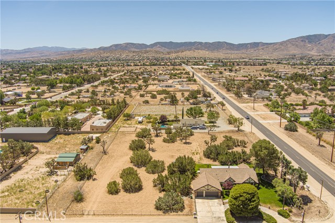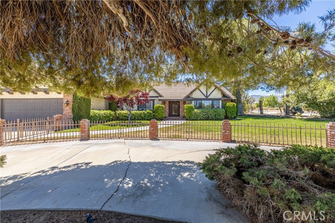1848 Avenue O4
Condition
-
 Area 2695.00 sqft
Area 2695.00 sqft
-
 Bedroom 4
Bedroom 4
-
 Bethroom 3
Bethroom 3
-
 Garage 3.00
Garage 3.00
-
 Roof Tile
Roof Tile
- $720000
![]() 1848 Avenue O4
1848 Avenue O4
- ID: SR22101964
- Lot Size: 97990.0000 Sq Ft
- Built: 1982
- Type: Single Family Residence
- Status: Pending
GENERAL INFORMATION
#SR22101964
True quality single story custom home on 2.43 acres! Spacious floorplan features 4 large bedrooms and 2.5 remodeled bathrooms. Great home for entertaining, with separate living & dining rooms (beautiful chandelier), and kitchen open to granite wet bar & family room with fireplace. Gorgeous real wood floors welcome you. Lovely large kitchen features new dishwasher, double oven (1 convection), 5 burner cook top, recessed lighting, granite countertops, custom tile back splash and beautiful shutters. Extra large master suite features fireplace and slider to back patio. Ensuite bathroom remodeled, separate shower, jetted tub, new waterproof laminate flooring & walk-in closet. All bedrooms are spacious, 1 with access to back patio. Central air and heat as well as evaporative air system. Custom features throughout include marble & granite bathroom remodels, recessed and dimmer lighting, shutters, central vac, 3 car garage, laundry & 2 RV gates. Front & back lawns, covered patio & acreage!
Location
Location Information
- County: Los Angeles
- Community: Rural
- MLS Area: PLM - Palmdale
- Directions: Corner of 20th St West and West Avenue O4
Interior Features
- Common Walls: No Common Walls
- Rooms: All Bedrooms Down,Family Room,Kitchen,Laundry,Living Room,Main Floor Bedroom,Main Floor Master Bedroom,Master Suite,Walk-In Closet
- Eating Area: Breakfast Counter / Bar,Breakfast Nook,Dining Room
- Has Fireplace: 1
- Heating: Central
- Windows/Doors Description:
- Interior: Bar,Built-in Features,Ceiling Fan(s),Coffered Ceiling(s),Crown Molding,Granite Counters,High Ceilings,Pantry,Recessed Lighting,Sunken Living Room,Vacuum Central,Wet Bar
- Fireplace Description: Family Room,Master Bedroom
- Cooling: Central Air,Evaporative Cooling
- Floors: Carpet,Laminate,Tile,Wood
- Laundry: Individual Room,Inside
- Appliances: Convection Oven,Dishwasher,Double Oven,Electric Cooktop,Disposal,Range Hood
Exterior Features
- Style: Ranch
- Stories: 1
- Is New Construction: 0
- Exterior:
- Roof: Tile
- Water Source: Public
- Septic or Sewer: Conventional Septic
- Utilities:
- Security Features: Carbon Monoxide Detector(s),Security System,Smoke Detector(s)
- Parking Description: Garage - Two Door,RV Potential
- Fencing: Chain Link
- Patio / Deck Description: Concrete,Covered,Patio
- Pool Description: None
- Exposure Faces:
- Lot Description: Back Yard,Corner Lot,Front Yard,Horse Property,Lawn,Sprinkler System,Sprinklers Drip System,Sprinklers In Front,Sprinklers In Rear
- Condition: Turnkey,Updated/Remodeled
- View Description: Mountain(s),Neighborhood
School
- School District: Antelope Valley Union
- Elementary School:
- High School:
- Jr. High School:
Additional details
- HOA Fee: 0.00
- HOA Frequency:
- HOA Includes:
- APN: 3005007002
- WalkScore:
- VirtualTourURLBranded:
