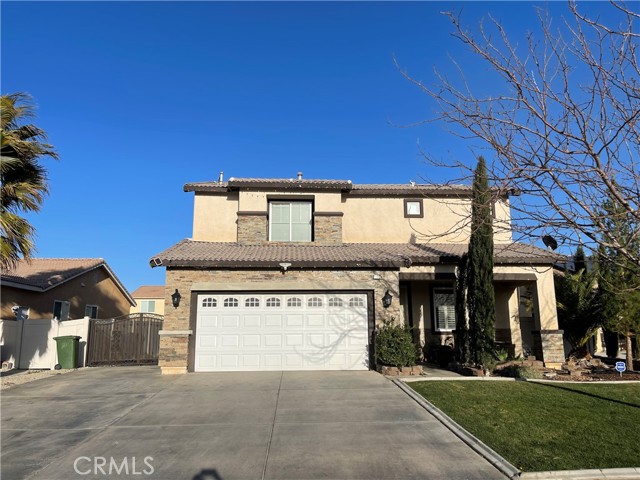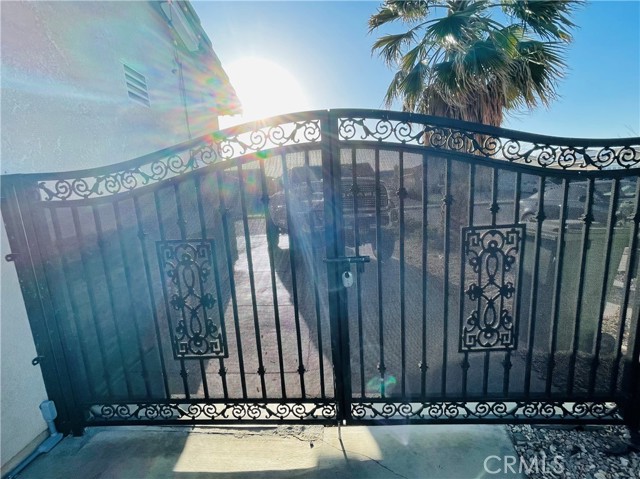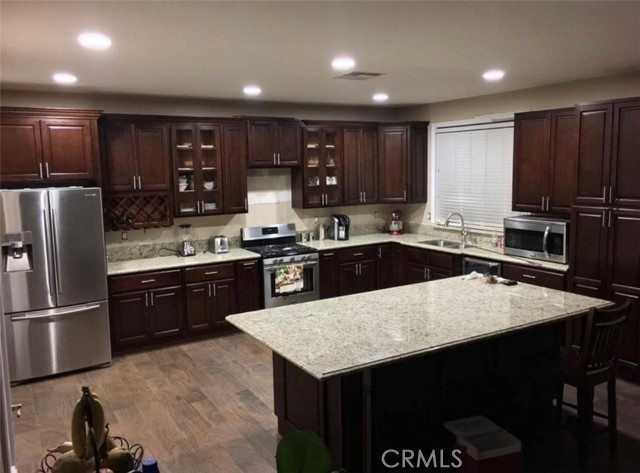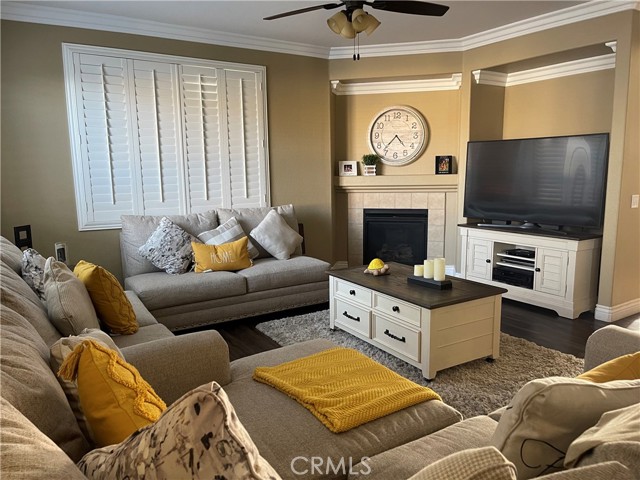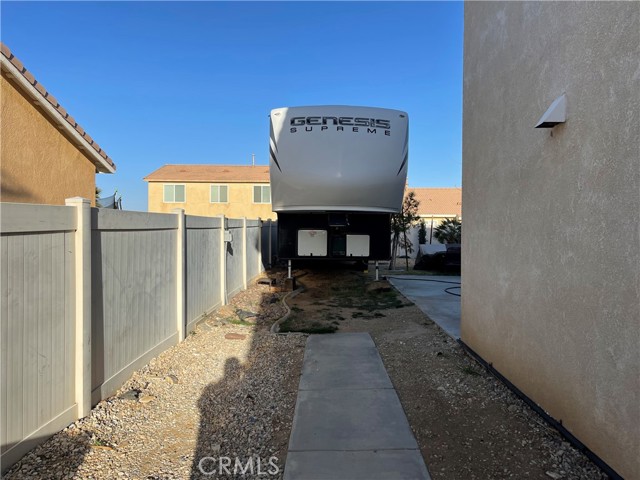15835 Desert Rock Street
Condition
-
 Area 2188.00 sqft
Area 2188.00 sqft
-
 Bedroom 3
Bedroom 3
-
 Bethroom 2
Bethroom 2
-
 Garage 2.00
Garage 2.00
-
 Roof See Remarks,Spanish Tile
Roof See Remarks,Spanish Tile
- $445999
![]() 15835 Desert Rock Street
15835 Desert Rock Street
- ID: CV22055793
- Lot Size: 7200.0000 Sq Ft
- Built: 2005
- Type: Single Family Residence
- Status: Active
GENERAL INFORMATION
#CV22055793
Welcome to this adorable home located at 15835 Desert Rock St, Adelanto, This single-family home has 3 bed, 2.5 bath home is very well maintained and shows very well! The home offers den/office, 2 car garage, landscaped front and back, and a new kitchen that is open to the dining room and family room. RV and/or toys access, RV HOOKUP, This beautiful home sits in a quiet neighborhood, but close enough to shopping and dinning areas. Don't miss out on this one! is TURNKEY! in the Nice area of Adelanto.
Location
Location Information
- County: San Bernardino
- Community: Rural,Sidewalks,Street Lights
- MLS Area: ADL - Adelanto
- Directions: North on 395, West on Desert Crossing St, North on Deser Rock St.
Interior Features
- Common Walls: 1 Common Wall
- Rooms: All Bedrooms Up,Den,Entry,Living Room,Loft,Master Bathroom,Master Bedroom,See Remarks,Walk-In Closet
- Eating Area: Breakfast Counter / Bar,Dining Room,See Remarks
- Has Fireplace: 1
- Heating: Central,High Efficiency
- Windows/Doors Description: ENERGY STAR Qualified Windows,Shutters
- Interior: Ceiling Fan(s),Crown Molding,Granite Counters,Recessed Lighting
- Fireplace Description: Family Room,Gas
- Cooling: Central Air
- Floors: Laminate
- Laundry: Gas & Electric Dryer Hookup,Gas Dryer Hookup,In Garage
- Appliances: Disposal,Gas Oven,Gas Cooktop,High Efficiency Water Heater,Water Heater
Exterior Features
- Style:
- Stories: 2
- Is New Construction: 0
- Exterior: Lighting
- Roof: See Remarks,Spanish Tile
- Water Source: Public
- Septic or Sewer: Public Sewer
- Utilities: Cable Connected,Electricity Connected,Natural Gas Connected,Sewer Available,Sewer Connected,Water Available,Water Connected
- Security Features: Fire and Smoke Detection System,Smoke Detector(s),Wired for Alarm System
- Parking Description: Paved,Garage,Garage Faces Front,Garage - Single Door,Parking Space,Public,RV Access/Parking,RV Hook-Ups
- Fencing: Good Condition,See Remarks,Wood
- Patio / Deck Description:
- Pool Description: None
- Exposure Faces:
- Lot Description: Back Yard,Lot 6500-9999,Paved,Sprinklers In Front
- Condition: Turnkey,Updated/Remodeled
- View Description: None
School
- School District: Victor Valley Union High
- Elementary School:
- High School:
- Jr. High School:
Additional details
- HOA Fee: 0.00
- HOA Frequency:
- HOA Includes:
- APN: 3128721760000
- WalkScore:
- VirtualTourURLBranded:
