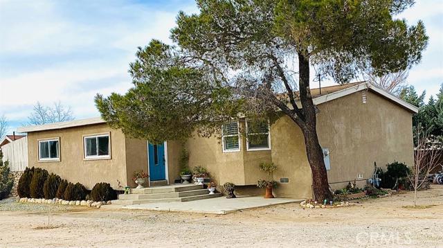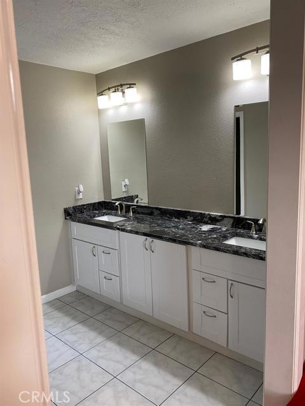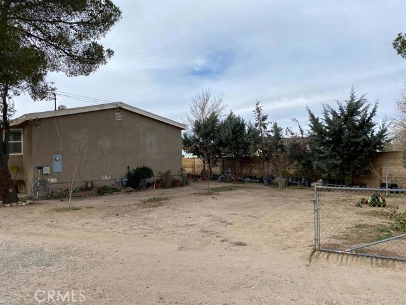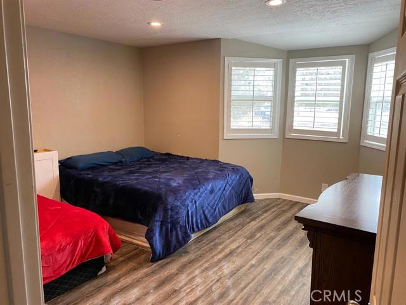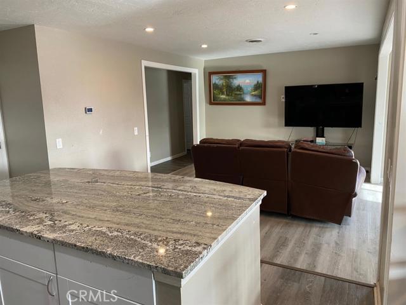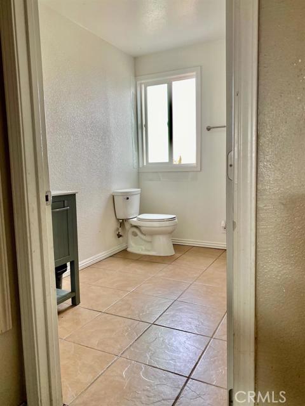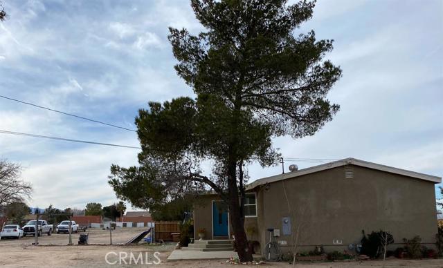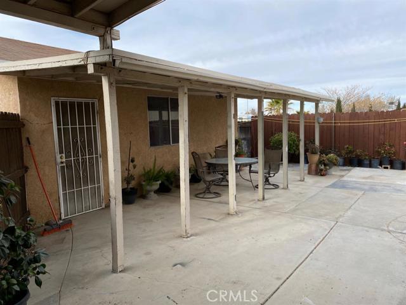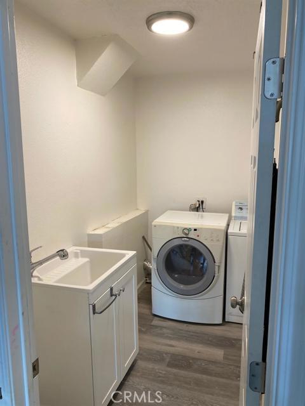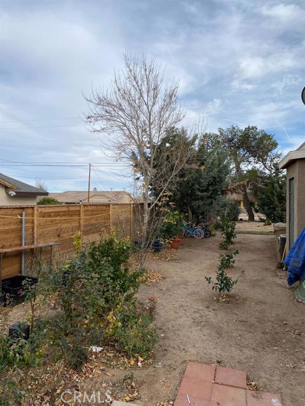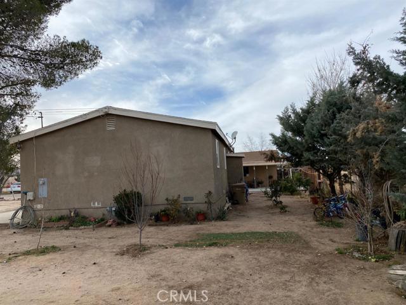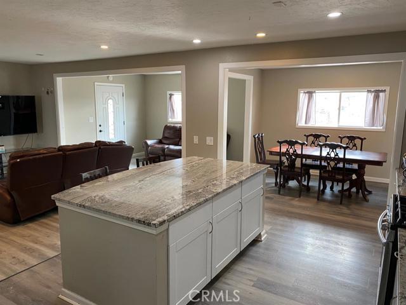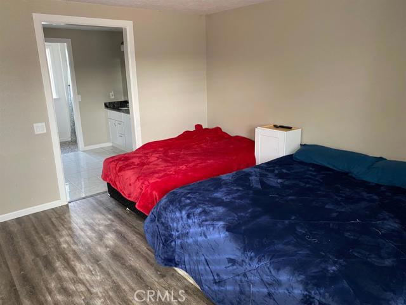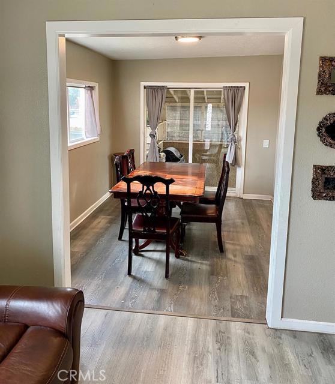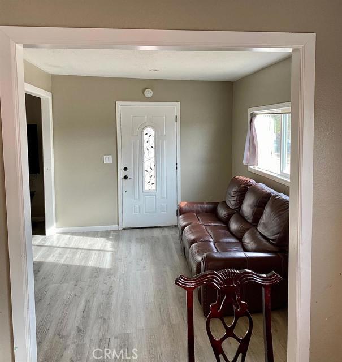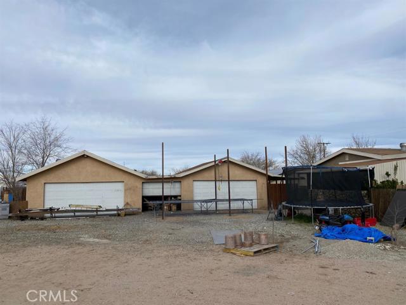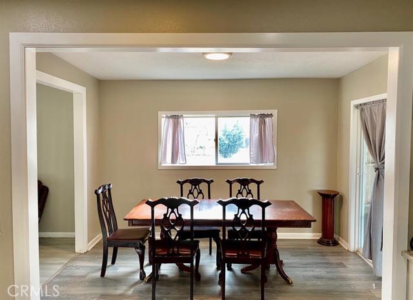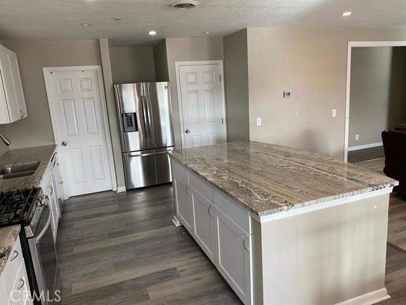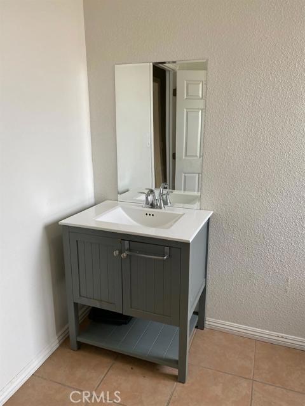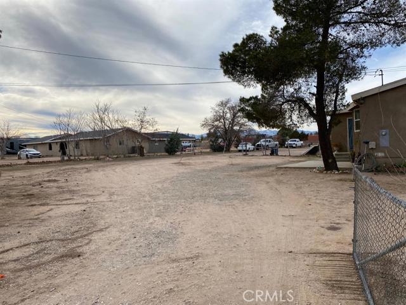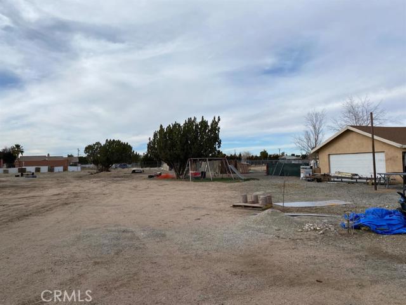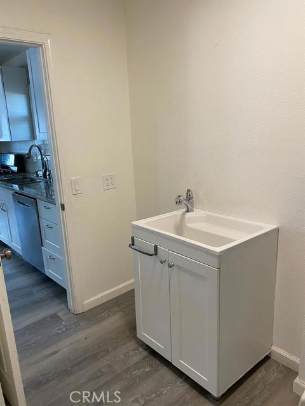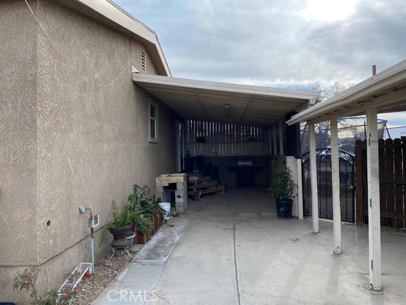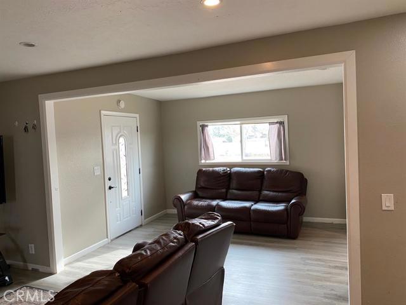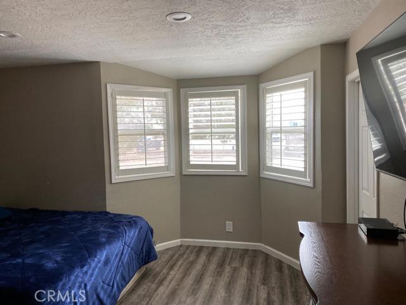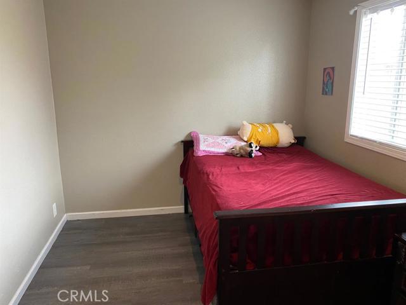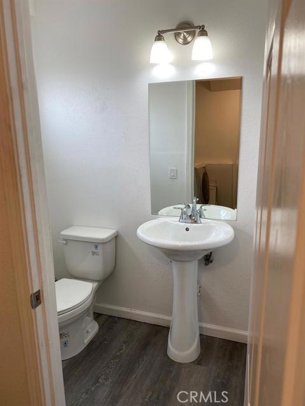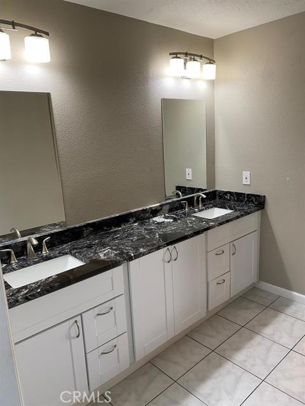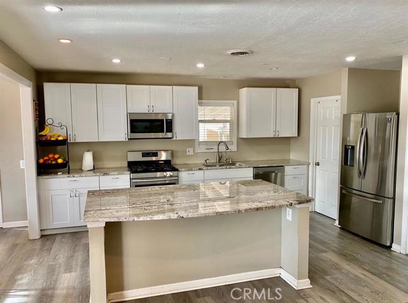8570 8th Avenue
Condition
-
 Area 1368.00 sqft
Area 1368.00 sqft
-
 Bedroom 2
Bedroom 2
-
 Bethroom 2
Bethroom 2
-
 Garage 5.00
Garage 5.00
-
 Roof Composition
Roof Composition
- $399990
![]() 8570 8th Avenue
8570 8th Avenue
- ID: 542115
- Lot Size: 43560.0000 Sq Ft
- Built: 1976
- Type: Single Family Residence
- Status: Active
GENERAL INFORMATION
#542115
Great 2bed, 3bath home, sitting on one acre lot with a 5 car detached garage in a desirable Hesperia area and commuter friendly close to Ranchero Rd and 15 Freway. Open floor plan, modern kitchen accented by a large center island with breakfast bar, stainless steel appliances and plenty of cabinet space. Spacious dining area and living room. Property has huge potential, zoned for horses and fully fenced. The one acre lot gives you RV access and plenty of room for your toys or anything else your imagination may bring. This is a MUST SEE, schedule a showing.
Location
Location Information
- County: San Bernardino
- Community:
- MLS Area: 699 - Not Defined
- Directions: Main Street to 7th, south to Palm St Cross Street: Palm St.
Interior Features
- Common Walls:
- Rooms:
- Eating Area: Area,Breakfast Nook
- Has Fireplace: 0
- Heating: Natural Gas
- Windows/Doors Description:
- Interior: Pantry
- Fireplace Description: None
- Cooling: Central Air
- Floors: See Remarks
- Laundry: Inside
- Appliances: Dishwasher,Disposal,Gas Water Heater,Microwave
Exterior Features
- Style:
- Stories: 1
- Is New Construction: 0
- Exterior:
- Roof: Composition
- Water Source: Public
- Septic or Sewer: Conventional Septic
- Utilities:
- Security Features:
- Parking Description: RV Access/Parking,Uncovered
- Fencing: Chain Link
- Patio / Deck Description: Covered
- Pool Description: None
- Exposure Faces:
- Lot Description: Horse Property
- Condition:
- View Description: Desert,Mountain(s)
School
- School District:
- Elementary School:
- High School:
- Jr. High School:
Additional details
- HOA Fee:
- HOA Frequency:
- HOA Includes:
- APN: 0412021330000
- WalkScore:
- VirtualTourURLBranded:
