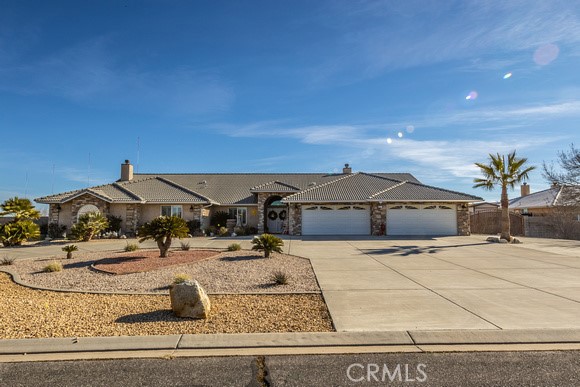7471 El Manor Road
Condition
-
 Area 3749.00 sqft
Area 3749.00 sqft
-
 Bedroom 5
Bedroom 5
-
 Bethroom 3
Bethroom 3
-
 Garage 4.00
Garage 4.00
-
 Roof Tile
Roof Tile
- $1049995
![]() 7471 El Manor Road
7471 El Manor Road
- ID: PW22002620
- Lot Size: 104108.0000 Sq Ft
- Built: 2004
- Type: Single Family Residence
- Status: Active
GENERAL INFORMATION
#PW22002620
Welcome to 7471 El Manor Rd, a Stunning Single Story Home in the Prestigious and Desirable Gated Quail Summit Estates�3749 Sq.Ft. of Living Space�Over 2.3 Acre Lot with Mountain Views�4 Bedrooms (2 Master Bedrooms) The Larger One has Fireplace and Separate Bonus Room Perfect for Office or Home Gym� 3 Bathrooms�Open Floor Plan�Formal Living Room and Dining Room�Spacious Family Room with Cozy Fireplace�Large Kitchen with Ample Cabinets, Stainless Steel Appliances, Double Oven�Tile and Bamboo Flooring throughout the Home�Plantation Shutters�Ceiling Fans�All Bedrooms with Walk-In Closets�Spacious Laundry Room with Sink and Shelving�2 Air Conditioning�4 Car Garage�Backyard with Patio Cover and Enclosed Sunroom�Kid�s Playground�Basketball Court�Vegetable Garden�Plenty of Room for a Pool�Front Yard is Professionally Landscaped with Drought-Tolerant Plants�Huge Driveway Large Enough for RV and up to 8 Cars Parking�Minutes to I-15, Close to Shopping and Restaurants�No HOA, Only CC&Rs.
Location
Location Information
- County: San Bernardino
- Community: Street Lights
- MLS Area: OKH - Oak Hills
- Directions: Please use Google Map
Interior Features
- Common Walls: No Common Walls
- Rooms: All Bedrooms Down,Exercise Room,Family Room,Foyer,Main Floor Master Bedroom,Master Bathroom,Retreat
- Eating Area:
- Has Fireplace: 1
- Heating: Central
- Windows/Doors Description: Bay Window(s),Double Pane Windows,Plantation Shutters,ScreensDouble Door Entry
- Interior: Crown Molding,Open Floorplan,Pantry,Recessed Lighting
- Fireplace Description: Family Room,Master Bedroom
- Cooling: Central Air
- Floors: Bamboo,Tile
- Laundry: Individual Room
- Appliances: Dishwasher,Double Oven
Exterior Features
- Style: Traditional
- Stories: 1
- Is New Construction: 0
- Exterior:
- Roof: Tile
- Water Source: Public
- Septic or Sewer: Septic Type Unknown
- Utilities: Electricity Connected,Natural Gas Connected
- Security Features: Gated Community,Smoke Detector(s)
- Parking Description: Driveway Level
- Fencing:
- Patio / Deck Description: Concrete,Covered
- Pool Description: None
- Exposure Faces:
- Lot Description: 2-5 Units/Acre
- Condition: Turnkey
- View Description: Mountain(s)
School
- School District: Hesperia Unified
- Elementary School:
- High School:
- Jr. High School:
Additional details
- HOA Fee: 0.00
- HOA Frequency:
- HOA Includes:
- APN: 3039481260000
- WalkScore:
- VirtualTourURLBranded:
