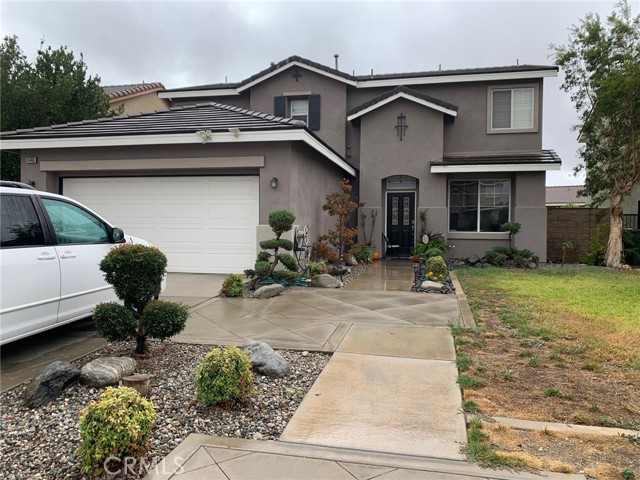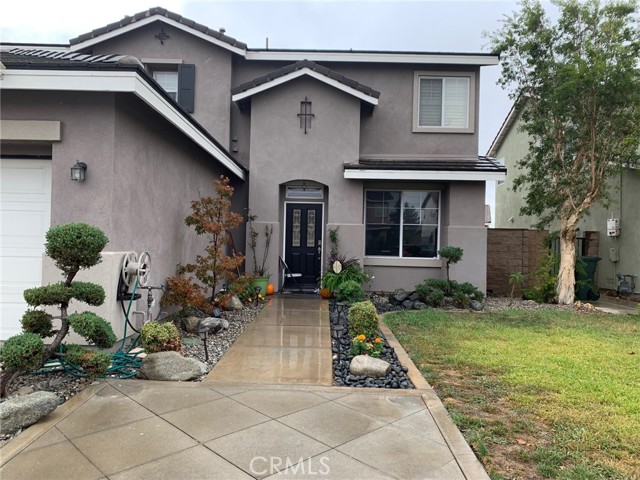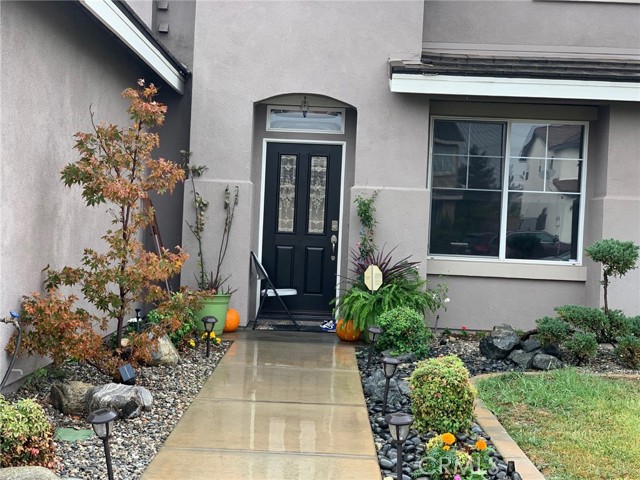15465 Jackson Drive
Condition
-
 Area 2440.00 sqft
Area 2440.00 sqft
-
 Bedroom 5
Bedroom 5
-
 Bethroom 3
Bethroom 3
-
 Garage 2.00
Garage 2.00
-
 Roof Flat Tile
Roof Flat Tile
- $625000
![]() 15465 Jackson Drive
15465 Jackson Drive
- ID: CV21223396
- Lot Size: 5203.0000 Sq Ft
- Built: 2002
- Type: Single Family Residence
- Status: Active
GENERAL INFORMATION
#CV21223396
An AMAZING UPGRADED HOME IN NORTH FONTANA** In a CUL-DE-SAC.. Extended Driveway To Accommodate 3 Vehicles Plus The Garage!!! You Are Greeted By a Spacious Formal Living Area that opens to a Formal Dinning Area with new flooring , The Home Is Full Of Customized Entertainment Centers, And Cabinetry . Open Concept Kitchen With new Custom Granite Counter Tops, And a Modern Back-Splash, . The Kitchen Opens Up To a Great Room.. Upgraded Blinds, And Shutters Throughout. Office Could Be a 4th Bedroom Downstairs, There Is Also a Full Bathroom Downstairs, And 2 Full Bathrooms Upstairs. enjoy with Beautiful Backyard With a Brand New Covered Patio Done With Permits, Natural Gas Built In Barbecue Island With Electricity And Water. CHARMING River Rock Fountain To Enjoy And Entertain Guests. Storage Shed On West Side Of The House As Well As Plenty Of Storage Area In Attic With Light . good location! Near Victoria Gardens Mall , To Schools, Shopping, Close To The 210 & 15 Freeway, All Info Deemed To Be Reliable, But Not Guaranteed. DON'T MISS THIS HOME!
Location
Location Information
- County: San Bernardino
- Community: Curbs,Gutters,Sidewalks,Street Lights
- MLS Area: 264 - Fontana
- Directions: Right Onto Baseline Ave, Right to Lime Ave, Thin Turn Right Onto Jackson Dr
Interior Features
- Common Walls: No Common Walls
- Rooms: Bonus Room,Family Room,Kitchen,Laundry,Living Room,Master Bathroom,Master Suite,Walk-In Closet
- Eating Area:
- Has Fireplace: 1
- Heating: Central,Fireplace(s)
- Windows/Doors Description: Double Pane Windows
- Interior: Brick Walls,Granite Counters,Open Floorplan
- Fireplace Description: Family Room
- Cooling: Central Air
- Floors: Laminate,Tile
- Laundry: Individual Room,Inside,Upper Level
- Appliances: Dishwasher,Disposal,Gas Range
Exterior Features
- Style:
- Stories: 2
- Is New Construction: 0
- Exterior:
- Roof: Flat Tile
- Water Source: Public
- Septic or Sewer: Public Sewer
- Utilities: Electricity Available,Natural Gas Connected,Water Available
- Security Features: Carbon Monoxide Detector(s),Fire Sprinkler System
- Parking Description: Direct Garage Access,Driveway,Garage,Garage Faces Front
- Fencing: Block
- Patio / Deck Description: Covered,Patio
- Pool Description: None
- Exposure Faces:
- Lot Description: Back Yard,Cul-De-Sac,Front Yard,Level with Street,Sprinkler System
- Condition: Updated/Remodeled
- View Description: None
School
- School District: Fontana Unified
- Elementary School:
- High School: Summit
- Jr. High School:
Additional details
- HOA Fee: 0.00
- HOA Frequency:
- HOA Includes:
- APN: 1110182180000
- WalkScore:
- VirtualTourURLBranded:


