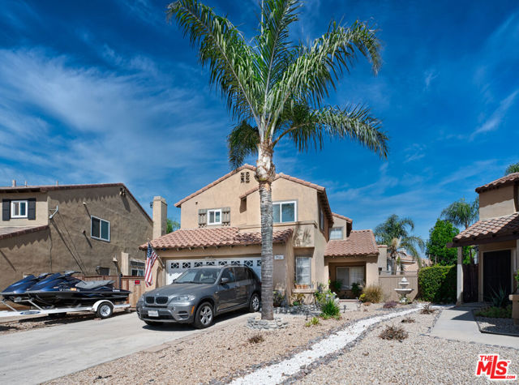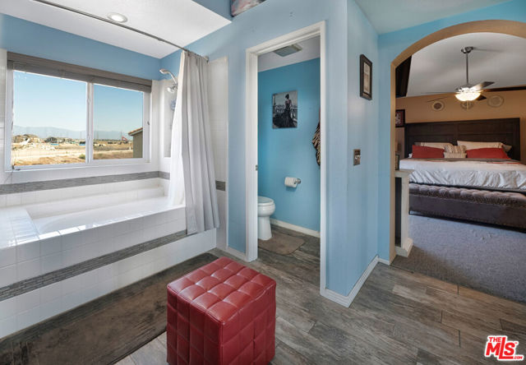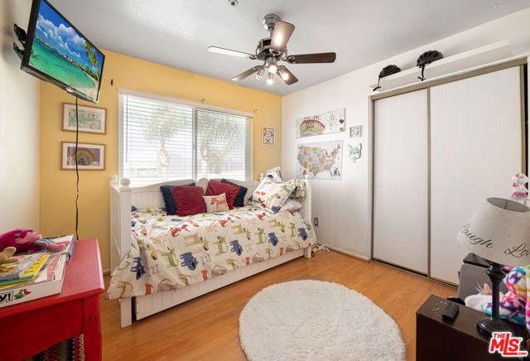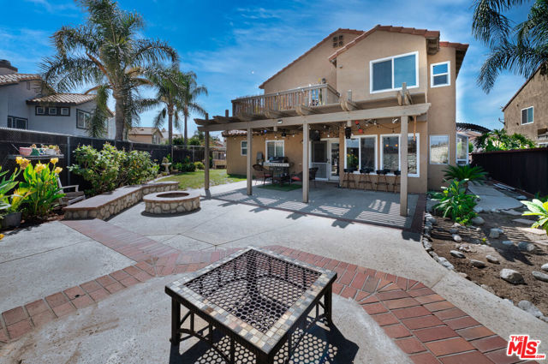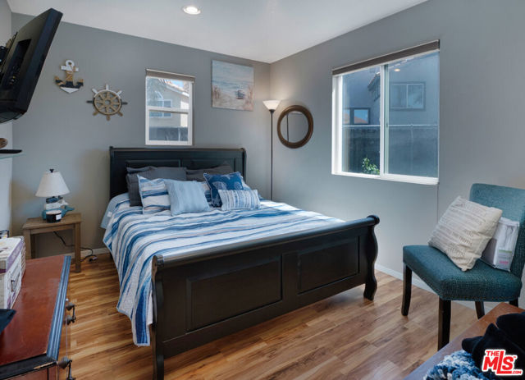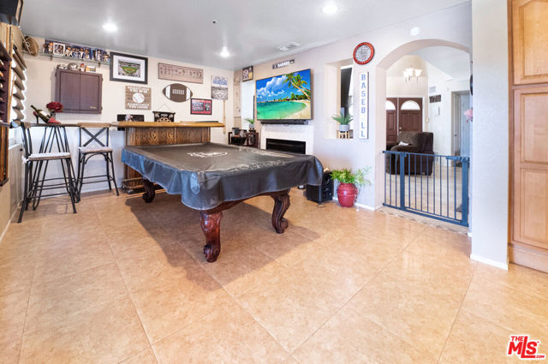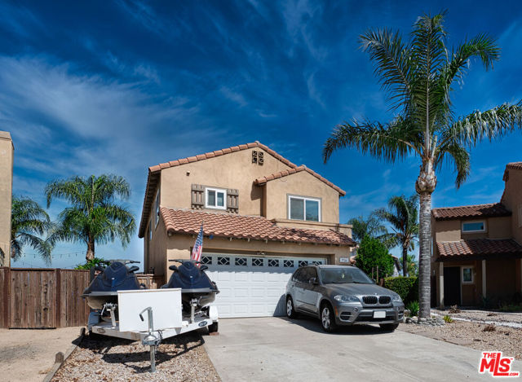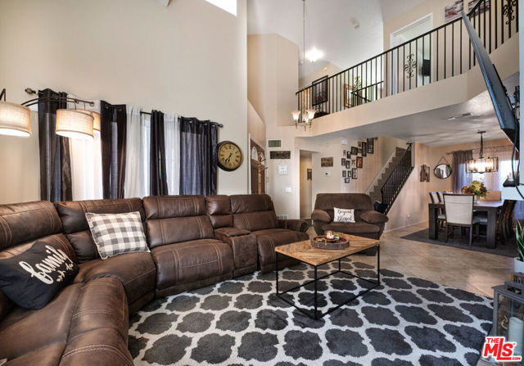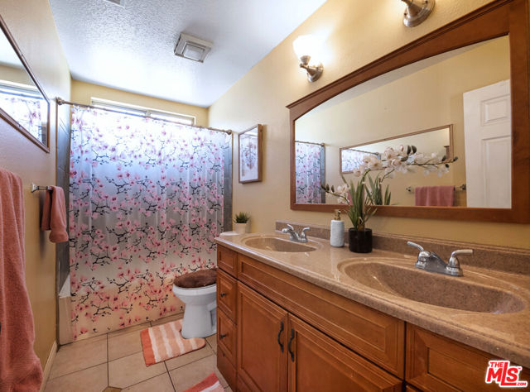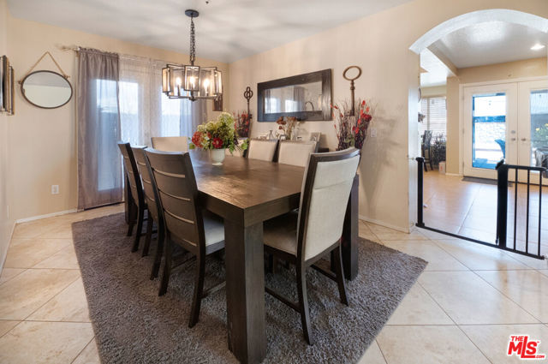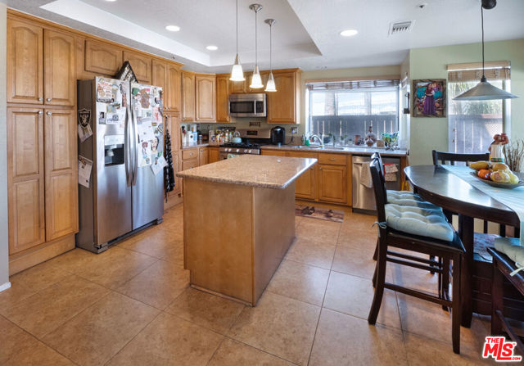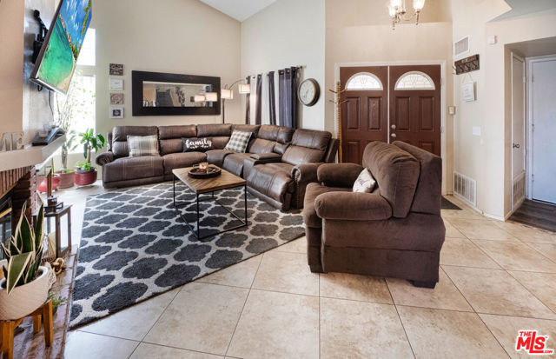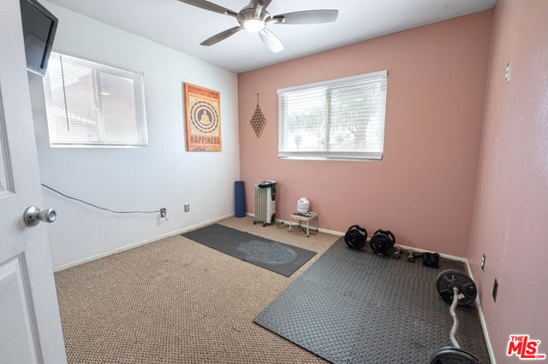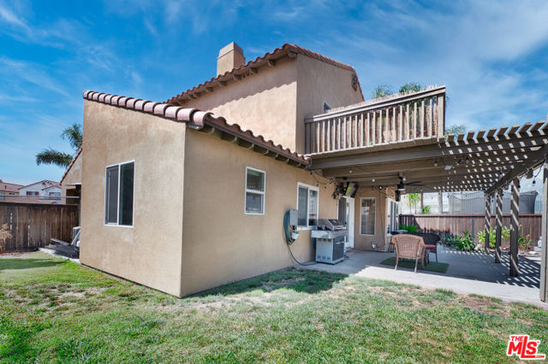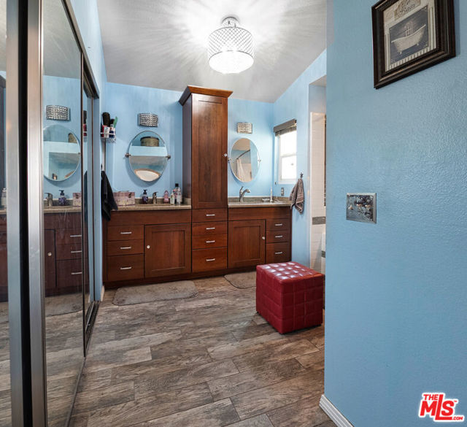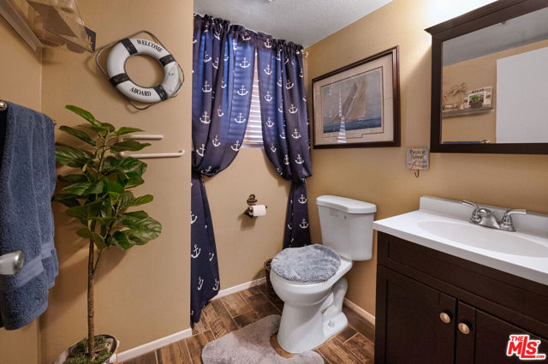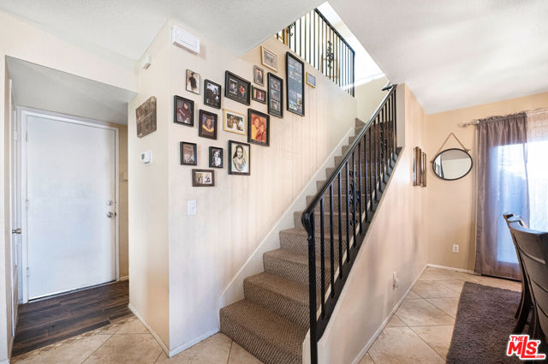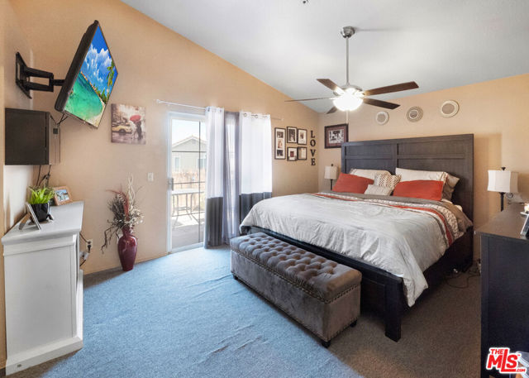7115 Trinity Street
Condition
-
 Area 2088.00 sqft
Area 2088.00 sqft
-
 Bedroom 5
Bedroom 5
-
 Bethroom 2
Bethroom 2
-
 Garage 2.00
Garage 2.00
-
 Roof
Roof
- $599000
![]() 7115 Trinity Street
7115 Trinity Street
- ID: 21787600
- Lot Size: 4140.0000 Sq Ft
- Built: 1989
- Type: Single Family Residence
- Status: Pending
GENERAL INFORMATION
#21787600
Welcome to the North Heritage Area of Fontana. This home features four bedrooms upstairs and two full bathrooms. Master Bedroom and bathroom are upstairs. The master bathroom has a separate bathtub and shower, as well as mirror closet doors. The downstairs floor does offer a BONUS bedroom or den/ office with half bath. The home is equipped with upgraded kitchen and renovated bathrooms. There is central air and heat. Additionally, dual-glazed windows and views of the San Gabriel Mountains are available from the upper deck of the Master Bedroom. rate The family room and living room have dual fireplaces. This home's kitchen is a chef's dream, and there's an oversized garage with plenty of cabinets
Location
Location Information
- County: San Bernardino
- Community:
- MLS Area: 264 - Fontana
- Directions: North of Baseline, East of 215 Hwy
Interior Features
- Common Walls:
- Rooms:
- Eating Area: Dining Room
- Has Fireplace: 1
- Heating: Central
- Windows/Doors Description:
- Interior: Ceiling Fan(s)
- Fireplace Description: Living Room,Two Way,Family Room
- Cooling:
- Floors:
- Laundry: Inside
- Appliances: Dishwasher,Disposal,Vented Exhaust Fan
Exterior Features
- Style: Contemporary
- Stories: 2
- Is New Construction:
- Exterior:
- Roof:
- Water Source:
- Septic or Sewer: Other
- Utilities:
- Security Features: Smoke Detector(s),Carbon Monoxide Detector(s),Fire Sprinkler System
- Parking Description: Garage - Two Door,Driveway
- Fencing: None
- Patio / Deck Description: Covered
- Pool Description: None
- Exposure Faces: South
- Lot Description:
- Condition: Updated/Remodeled
- View Description: Mountain(s)
School
- School District:
- Elementary School:
- High School:
- Jr. High School:
Additional details
- HOA Fee:
- HOA Frequency:
- HOA Includes:
- APN: 0227643330000
- WalkScore:
- VirtualTourURLBranded:
