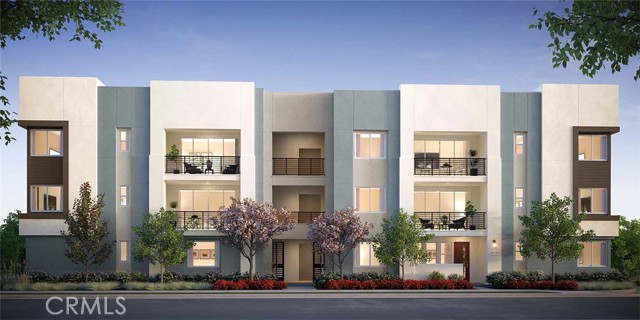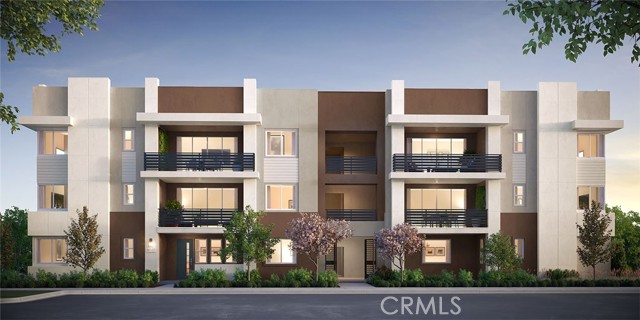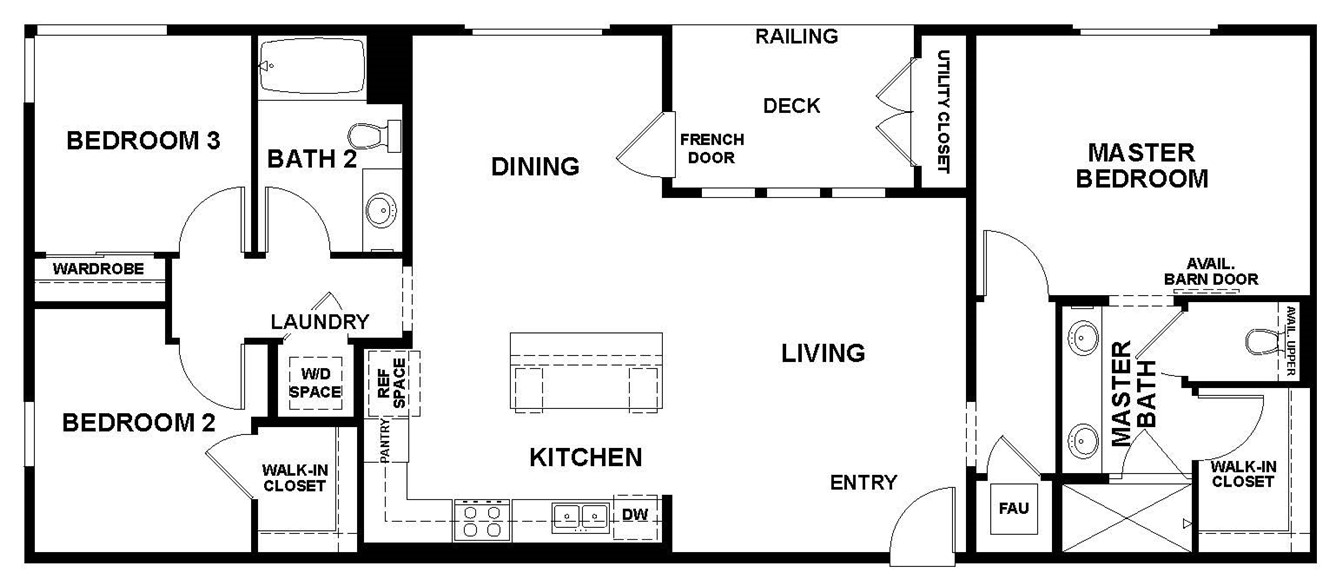9386 Cadence Place
Condition
-
 Area 1371.00 sqft
Area 1371.00 sqft
-
 Bedroom 3
Bedroom 3
-
 Bethroom 2
Bethroom 2
-
 Garage 2.00
Garage 2.00
-
 Roof Common Roof
Roof Common Roof
- $548990
![]() 9386 Cadence Place
9386 Cadence Place
- ID: IV21202385
- Lot Size: Sq Ft
- Built: 2021
- Type: Condominium
- Status: Pending
GENERAL INFORMATION
#IV21202385
Open your front door to your open concept home with a gourmet kitchen, stainless steel Whirlpool appliance package that includes a range, microwave and dishwasher and quartz countertops. A separate dining room opens on to your private covered deck for extended entertaining area. Your master suites offer dual sinks and a large walk-in closet for convenient dressing. The second bedrooms offer a "suite-like" space for guests, home office or secondary entertainment area separated from the living area. At The Resort, Rancho Cucamonga's new community you will enjoy the elegant clubhouse, and resort-style amenities just a short walk from home. There are walking paths, a dog park and lots of other open spaces to recharge your batteries. Projected Summer 2022 occupancy.
Location
Location Information
- County: San Bernardino
- Community: Biking,Curbs,Dog Park,Gutters,Park,Sidewalks,Storm Drains,Street Lights,Urban
- MLS Area: 688 - Rancho Cucamonga
- Directions: From the 15 Freeway, exit on 4th street and head west, make a right on Resort Parkway and a right on Aspire Drive
Interior Features
- Common Walls: 1 Common Wall
- Rooms: Great Room,Kitchen,Main Floor Bedroom,Main Floor Master Bedroom,Master Bathroom,Master Bedroom,Walk-In Closet
- Eating Area:
- Has Fireplace: 0
- Heating: Central
- Windows/Doors Description: Double Pane Windows
- Interior: Open Floorplan
- Fireplace Description: None
- Cooling: Central Air
- Floors:
- Laundry: Gas Dryer Hookup,Washer Hookup
- Appliances: Dishwasher,Gas Range,Microwave,Tankless Water Heater,Water Line to Refrigerator
Exterior Features
- Style: Modern
- Stories:
- Is New Construction: 1
- Exterior:
- Roof: Common Roof
- Water Source: Public
- Septic or Sewer: Public Sewer
- Utilities:
- Security Features: Fire Sprinkler System
- Parking Description:
- Fencing:
- Patio / Deck Description:
- Pool Description: Association
- Exposure Faces:
- Lot Description: Close to Clubhouse,Level,Park Nearby
- Condition:
- View Description: None
School
- School District: Chaffey Joint Union High
- Elementary School:
- High School:
- Jr. High School:
Additional details
- HOA Fee: 250.00
- HOA Frequency: Monthly
- HOA Includes: Pool,Fire Pit,Barbecue,Outdoor Cooking Area,Picnic Area,Gym/Ex Room,Clubhouse,Maintenance Grounds,Other
- APN:
- WalkScore:
- VirtualTourURLBranded:


