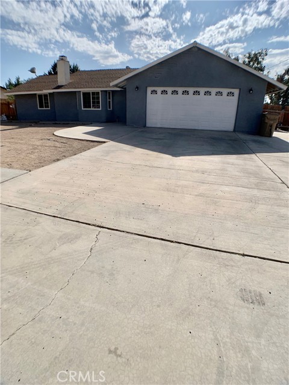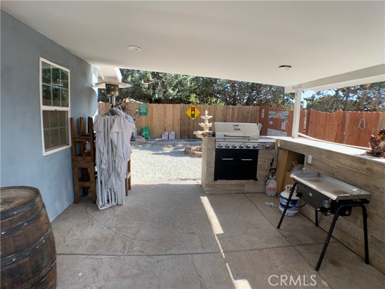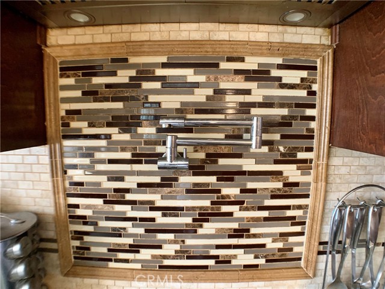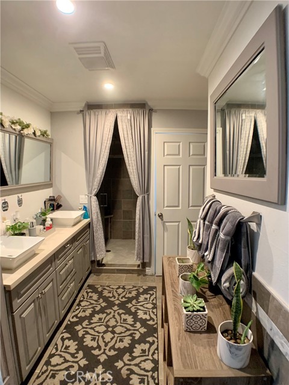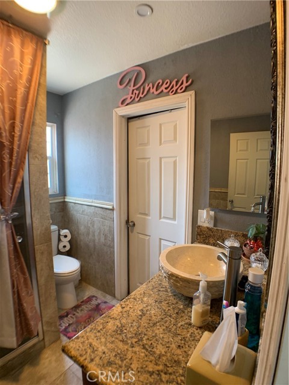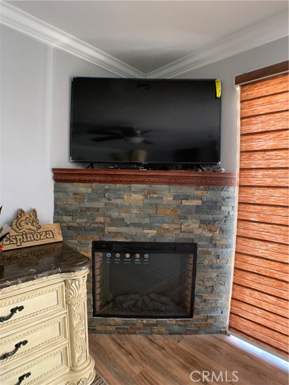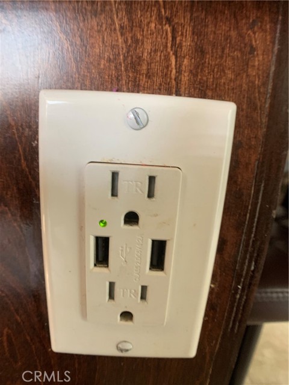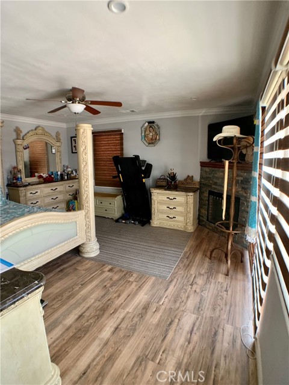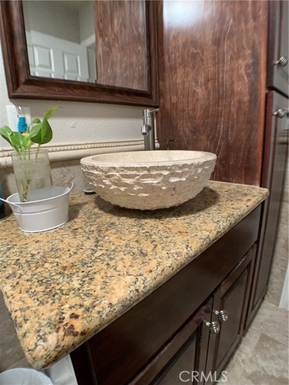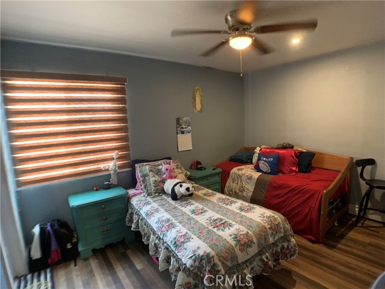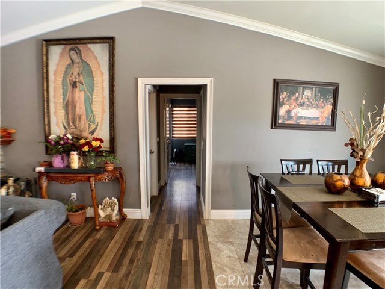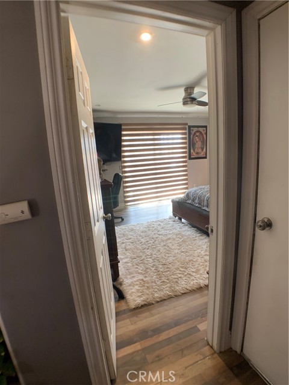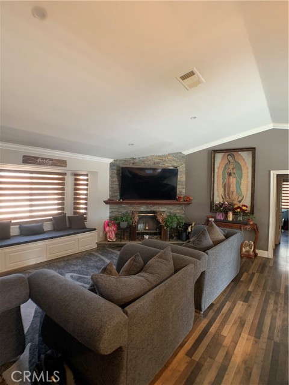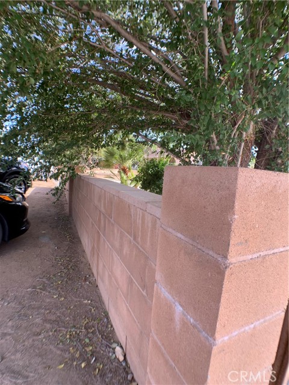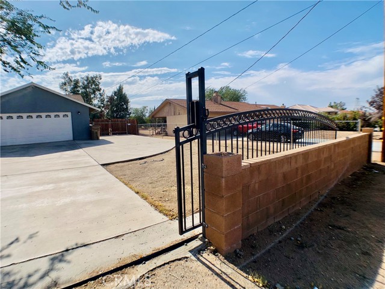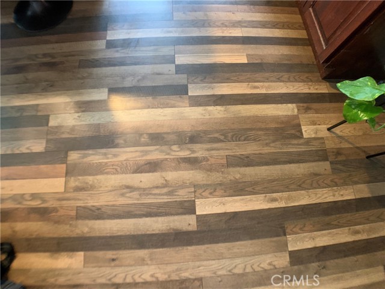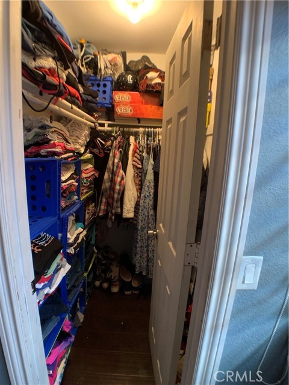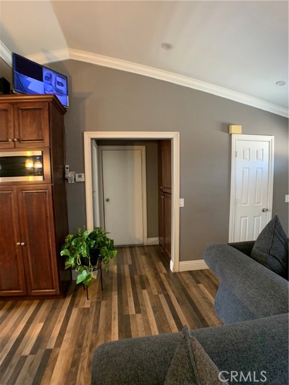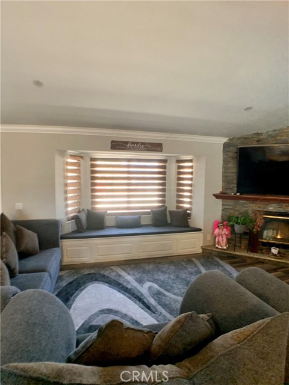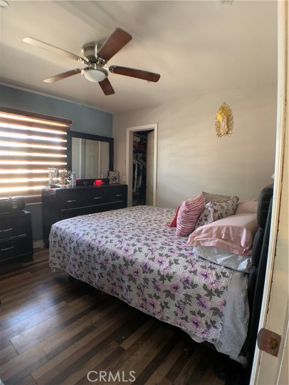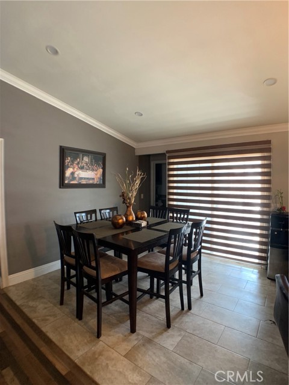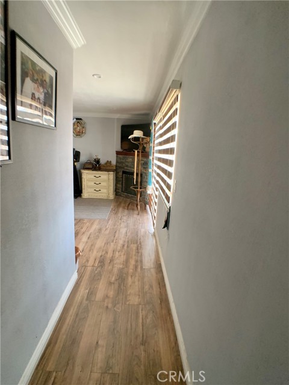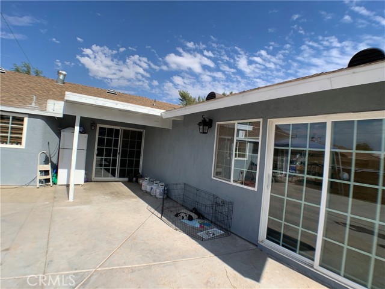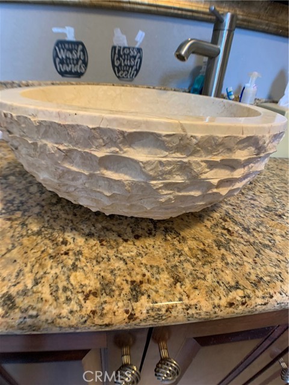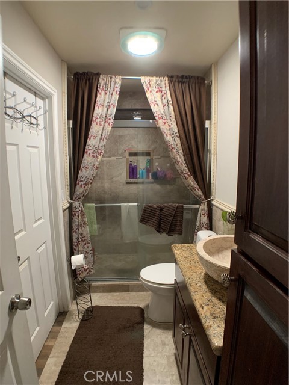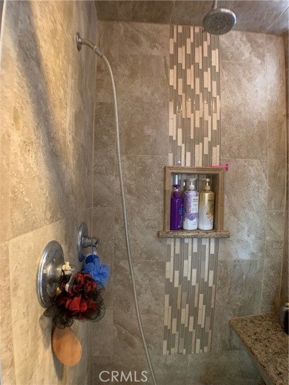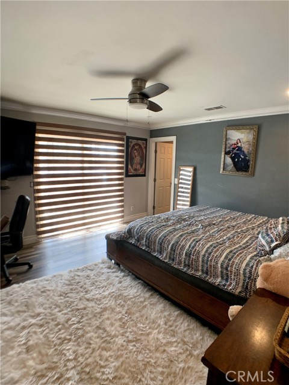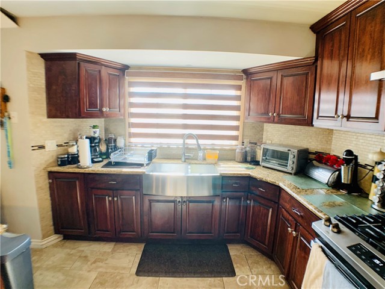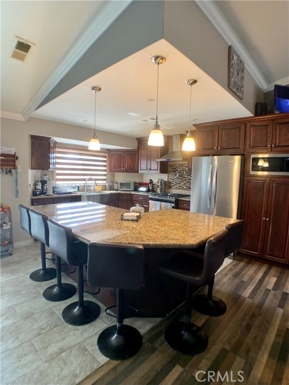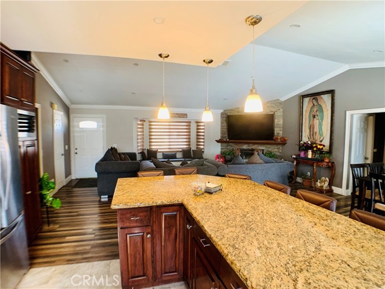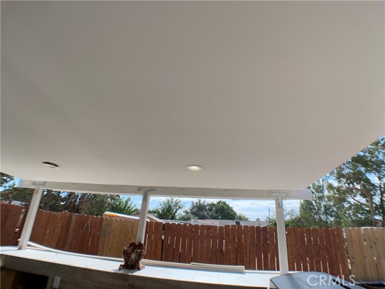7634 Montrose Avenue
Condition
-
 Area 1903.00 sqft
Area 1903.00 sqft
-
 Bedroom 4
Bedroom 4
-
 Bethroom 3
Bethroom 3
-
 Garage 2.00
Garage 2.00
-
 Roof
Roof
- $430000
![]() 7634 Montrose Avenue
7634 Montrose Avenue
- ID: CV21194728
- Lot Size: 19000.0000 Sq Ft
- Built: 1986
- Type: Single Family Residence
- Status: Active
GENERAL INFORMATION
#CV21194728
This Beautiful home offers 4 Bedrooms 3 Baths on the Mesa, this is a very desirable area in the high desert and great for commuters! The Living room offers a well laid out open floor plan with a fireplace and an under the window bench which has drawers for storage. The Kitchen has granite countertops, stainless steel appliances , a farm style stainless steel sink, plus it's open to the Living Room and dinning room. There is Crown Molding and Base Board thru out the home. The home is a split floor plan with 3 rooms on one side and one on the other, with two master suites! Did I mention all rooms have walk in closets! The back yard has a lot of concrete and is cross fenced. There is also a bbq/ cooking area located outside for all your future entertaining! Its a Must See!! It has a block wall and two iron gates in front for privacy, lot also has an above ground pool if the buyer is interested in keeping it and Large covered patio for outdoor entertaining. RV Access both side of home lots of room for toys. Located close to schools and shopping.
Location
Location Information
- County: San Bernardino
- Community: Biking,BLM/National Forest,Dog Park,Fishing,Golf,Hiking,Lake,Horse Trails,Park
- MLS Area: HSP - Hesperia
- Directions: 15 fwy, exit Ranchero Rd make R., continue to Montrose Ave make L., house on the Left side. between Fairburn and Seaforth
Interior Features
- Common Walls: No Common Walls
- Rooms: All Bedrooms Down,Kitchen,Living Room,Main Floor Bedroom,Main Floor Master Bedroom,Master Bathroom,Master Bedroom,Master Suite,Two Masters,Walk-In Closet
- Eating Area: Dining Room
- Has Fireplace: 1
- Heating: Central
- Windows/Doors Description: ENERGY STAR Qualified Windows
- Interior: Ceiling Fan(s),Crown Molding,Granite Counters,High Ceilings,Open Floorplan,Recessed Lighting
- Fireplace Description: Family Room,Master Bedroom
- Cooling: Central Air
- Floors: Laminate,Tile
- Laundry: In Garage
- Appliances: Gas Oven,Gas Range,Microwave,Range Hood,Water Heater
Exterior Features
- Style: Ranch
- Stories: 1
- Is New Construction: 0
- Exterior:
- Roof:
- Water Source: Public
- Septic or Sewer: Conventional Septic
- Utilities:
- Security Features:
- Parking Description: Concrete,Garage,Gated
- Fencing:
- Patio / Deck Description: Concrete,Covered
- Pool Description: None
- Exposure Faces:
- Lot Description: 0-1 Unit/Acre
- Condition:
- View Description: Mountain(s)
School
- School District: Hesperia Unified
- Elementary School:
- High School:
- Jr. High School:
Additional details
- HOA Fee: 0.00
- HOA Frequency:
- HOA Includes:
- APN: 0398076180000
- WalkScore:
- VirtualTourURLBranded: http://[email protected]
