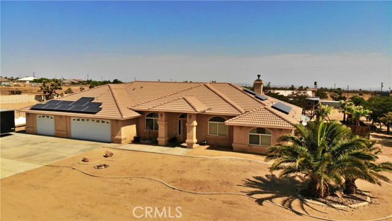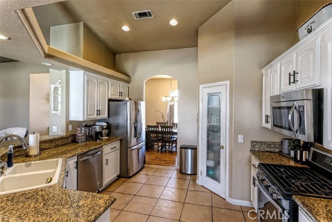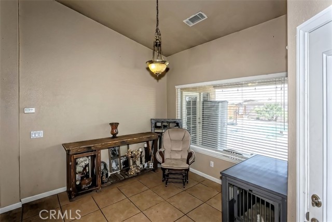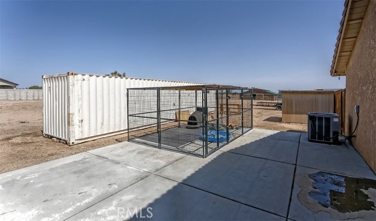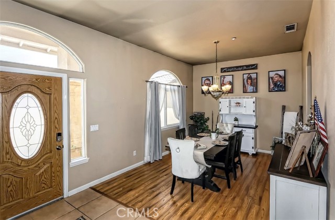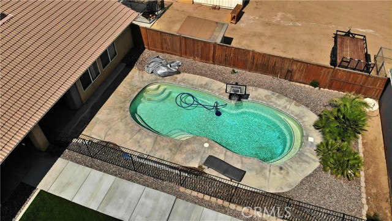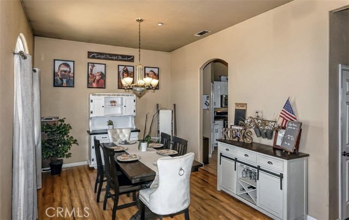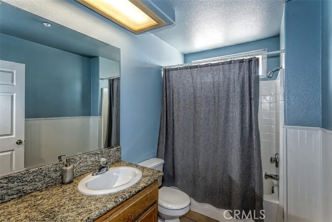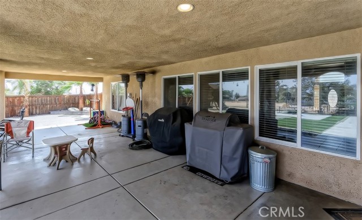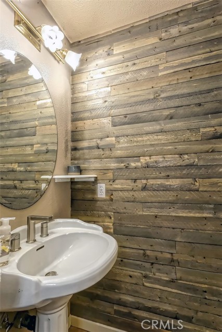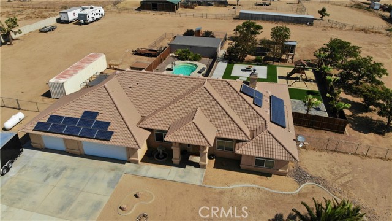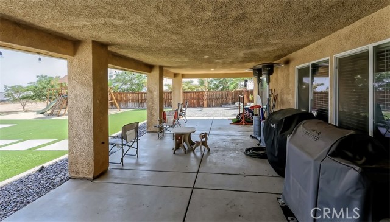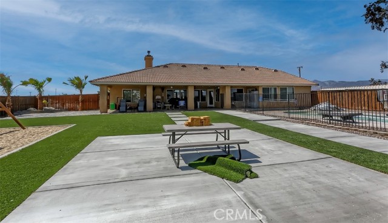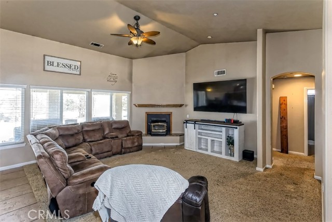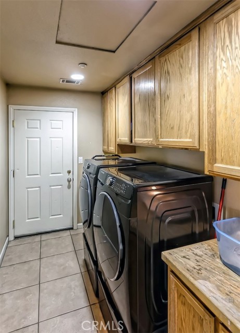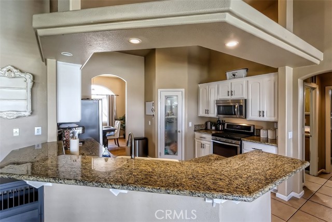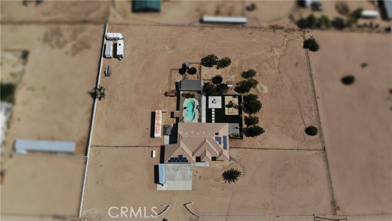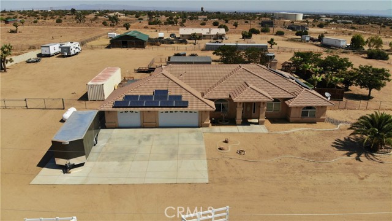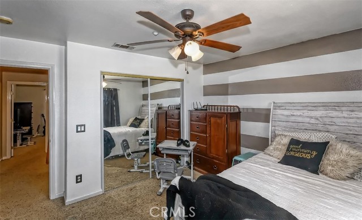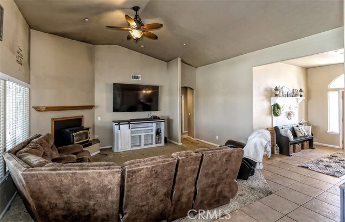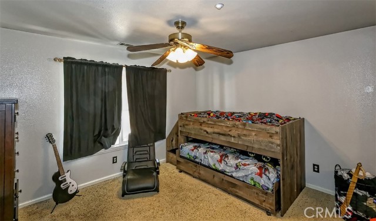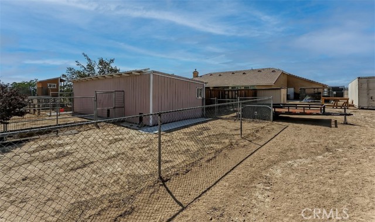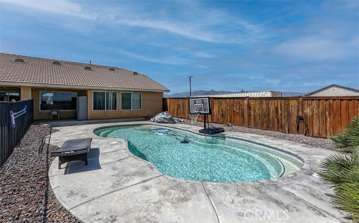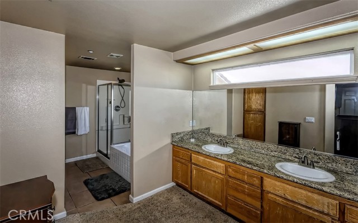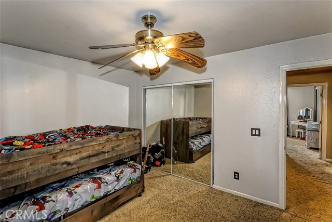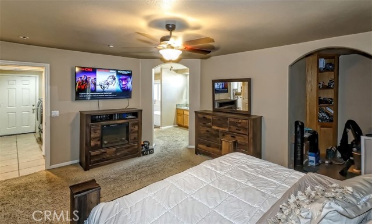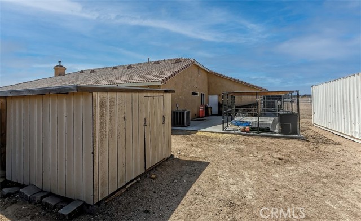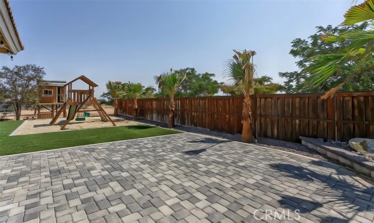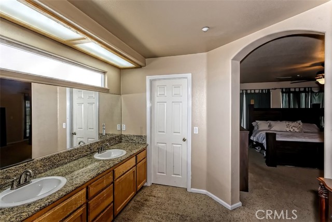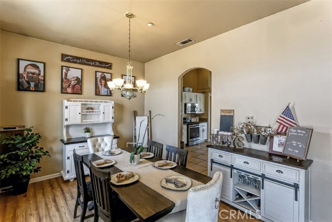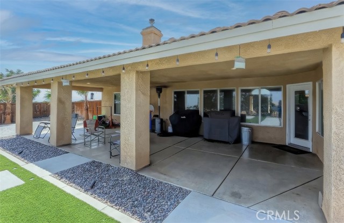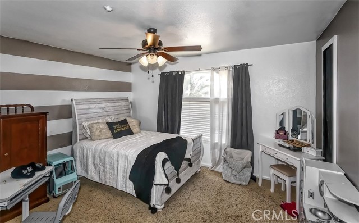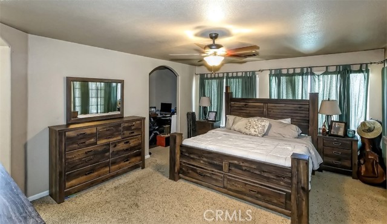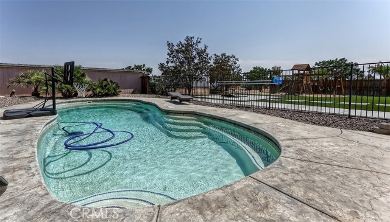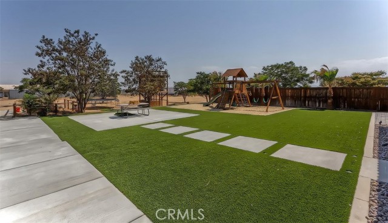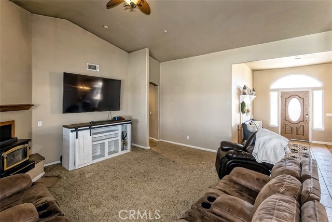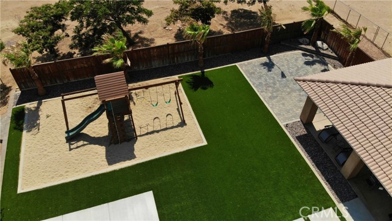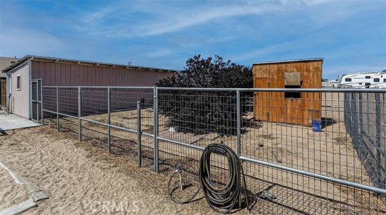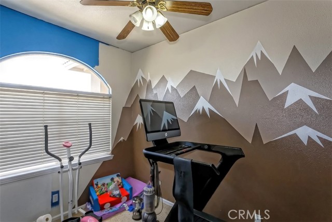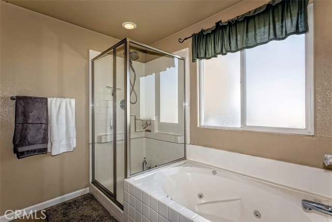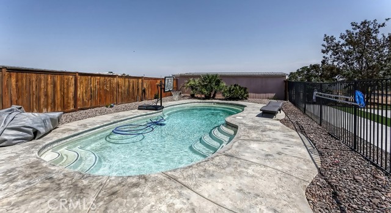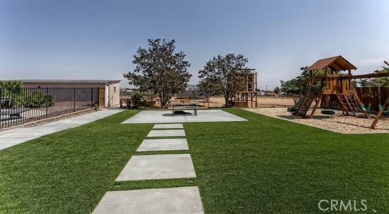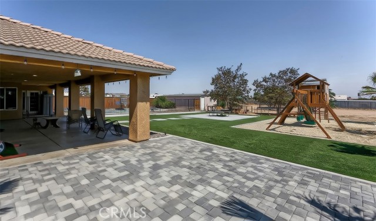8826 Avenal Road
Condition
-
 Area 2249.00 sqft
Area 2249.00 sqft
-
 Bedroom 4
Bedroom 4
-
 Bethroom 2
Bethroom 2
-
 Garage 3.00
Garage 3.00
-
 Roof Tile
Roof Tile
- $600000
![]() 8826 Avenal Road
8826 Avenal Road
- ID: IV21142902
- Lot Size: 99316.0000 Sq Ft
- Built: 2004
- Type: Single Family Residence
- Status: Active
GENERAL INFORMATION
#IV21142902
POOL HOME! This amazing 2.5 acre, fully fenced lot is just oozing with outdoorsy charm. New cement and artificial turf open this back yard paradise to the pool, tree-fort and huge sandbox area. The refreshing pool is on a new salt crystal system so it?s easy on clothes and skin! The pool shed is insulated to keep the elements off of the equipment. There is a fenced dog run, chicken run (with coop) and fenced garden area plus an additional 36x14 shed included (additional box container is negotiable). Inside the 2249 square foot home, the updates are spectacular. Matching granite throughout baths and kitchen. Refinished cabinets and updated doors in the kitchen. This home has a split floorpan, with the Master bedroom separate from the other 3 bedrooms. The master has a dedicated office space and the master bath has a separate jet tub and stand up shower with new glass. Double sinks and updated faucets. This garage is a full 3 car with new epoxy floors and finished walls and the patio off the rear of the garage was just added. The driveway was extended and expanded for parking RV/trailers/toys. Even the Propane tank is a rarity at 500 gallons (normal is 250-300 gal). This tank can last the ENTIRE YEAR without filling. The house is also equipped with leased solar panels on a pay as you generate plan to keep your electricity costs low, averaging $175/month (buyer to assume lease). Play structure is not included in the sale at this time.
Location
Location Information
- County: San Bernardino
- Community: Rural
- MLS Area: PHEL - Phelan
- Directions: Baldy Mesa Rd to Smoke Tree Rd. West to White Rd. South to Avenal. West to PIQ on Right.
Interior Features
- Common Walls: No Common Walls
- Rooms: All Bedrooms Down,Den,Living Room,Master Bathroom,Master Bedroom,Office,Walk-In Closet
- Eating Area: Dining Room,In Kitchen
- Has Fireplace: 1
- Heating: Central,Wood Stove
- Windows/Doors Description:
- Interior: Ceiling Fan(s),Granite Counters,High Ceilings,Open Floorplan,Pantry,Recessed Lighting
- Fireplace Description: Living Room,Wood Burning,Blower Fan
- Cooling: Central Air
- Floors: Carpet,Tile
- Laundry: Individual Room,Inside
- Appliances:
Exterior Features
- Style:
- Stories: 1
- Is New Construction: 0
- Exterior:
- Roof: Tile
- Water Source: Public
- Septic or Sewer: Conventional Septic
- Utilities: Electricity Connected,Natural Gas Not Available,Propane,Sewer Not Available,Water Connected
- Security Features:
- Parking Description: Driveway,Concrete,Paved,Unpaved,Garage Faces Front,Garage - Three Door,RV Access/Parking
- Fencing: Chain Link,Vinyl,Wrought Iron
- Patio / Deck Description: Concrete,Covered,Front Porch,Rear Porch
- Pool Description: Private,In Ground,Salt Water
- Exposure Faces: South
- Lot Description: Desert Front,Horse Property,Landscaped,Paved,Sprinklers In Rear
- Condition: Turnkey,Updated/Remodeled
- View Description: Mountain(s),Valley
School
- School District: Snowline Joint Unified
- Elementary School:
- High School:
- Jr. High School:
Additional details
- HOA Fee: 0.00
- HOA Frequency:
- HOA Includes:
- APN: 3065371150000
- WalkScore:
- VirtualTourURLBranded:
