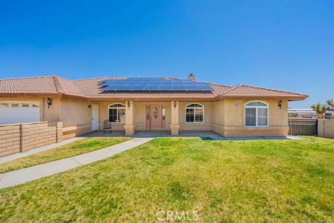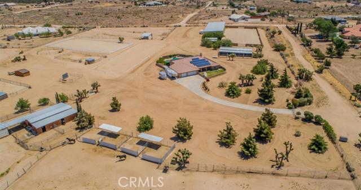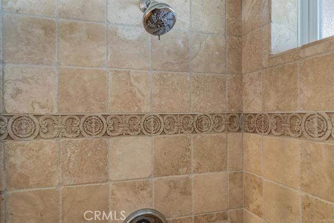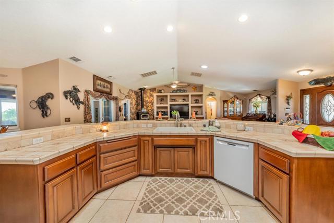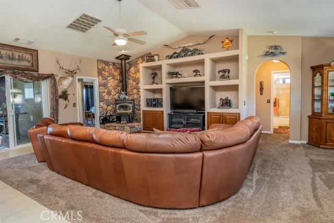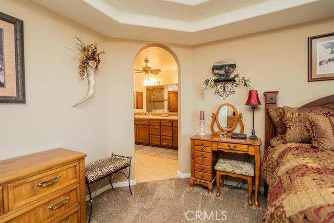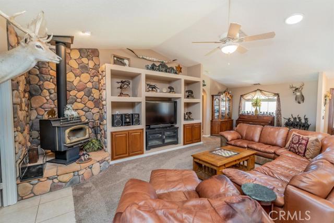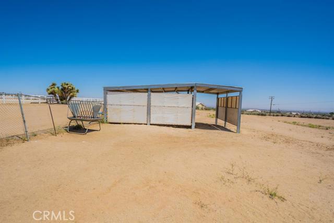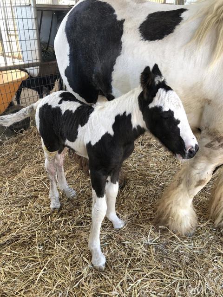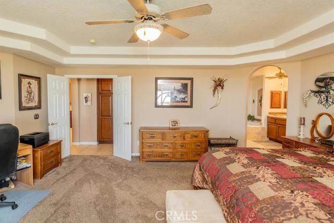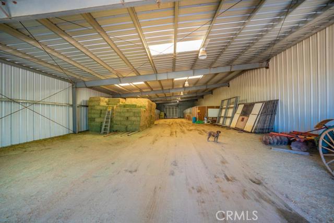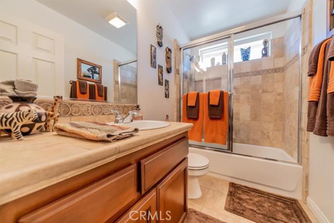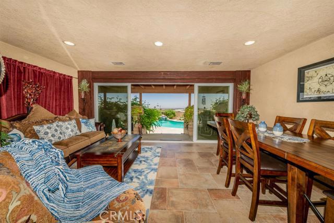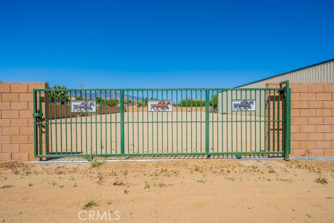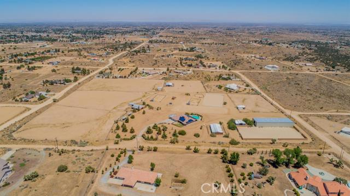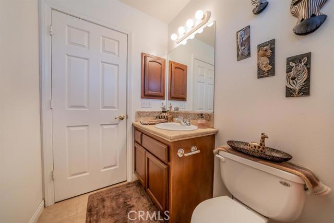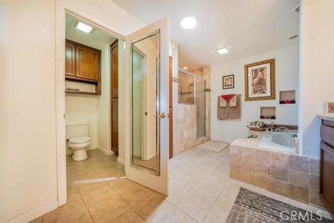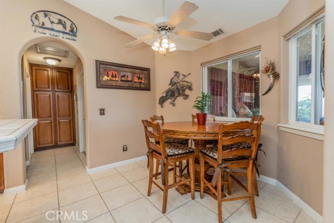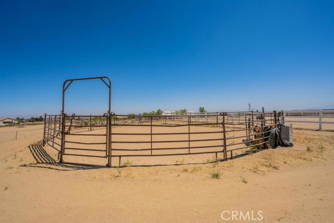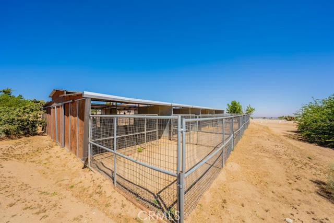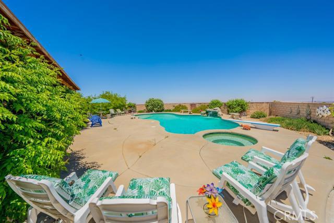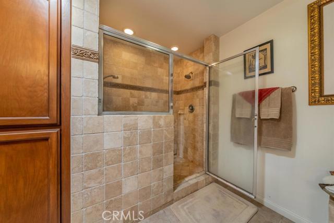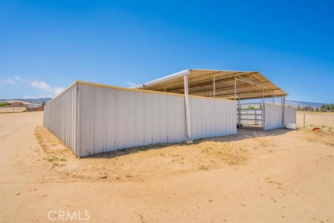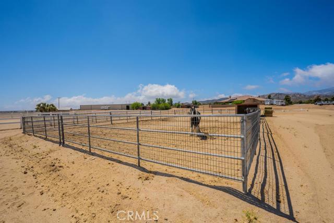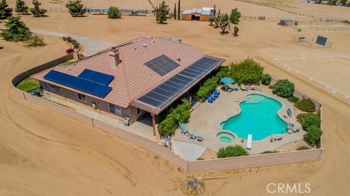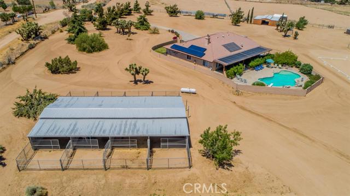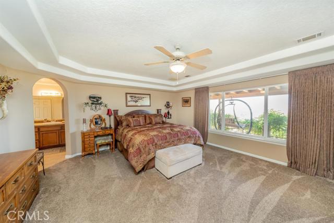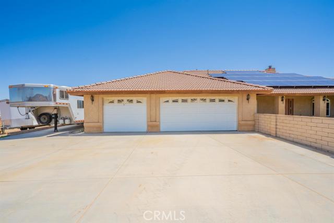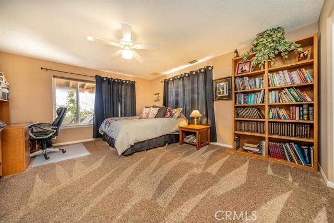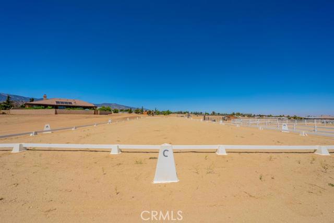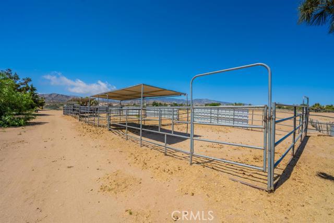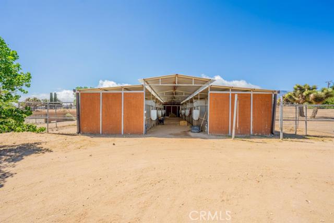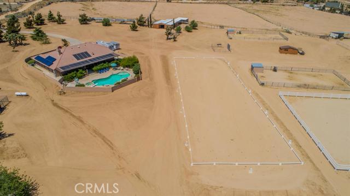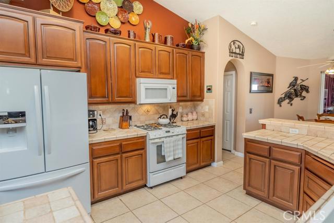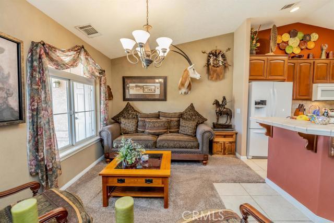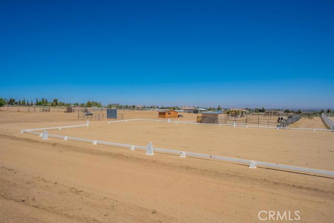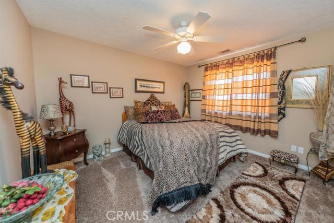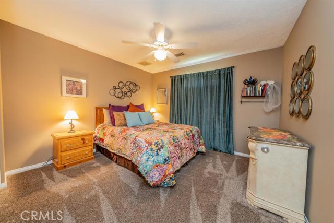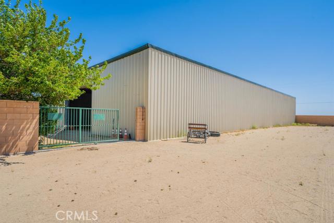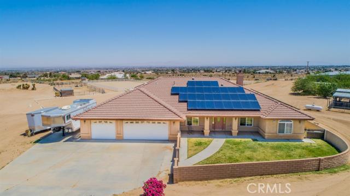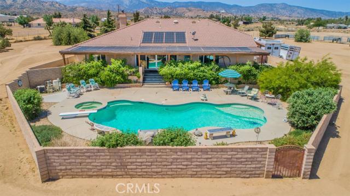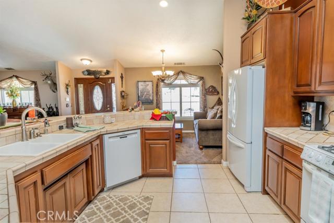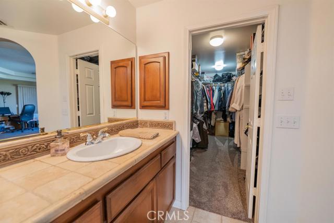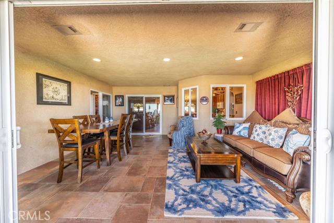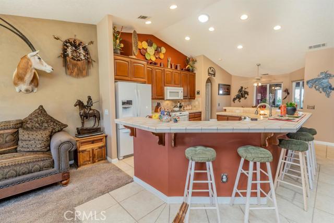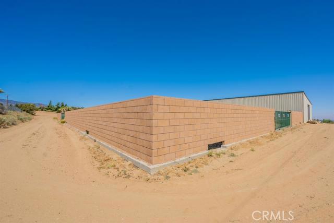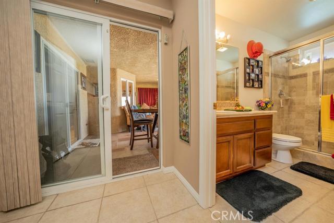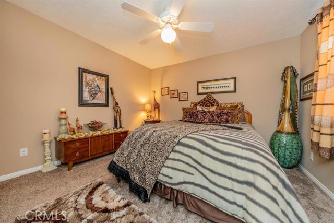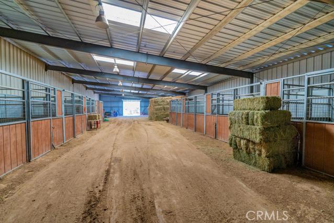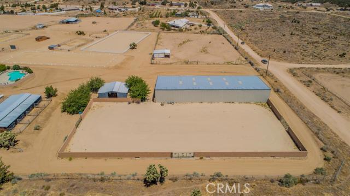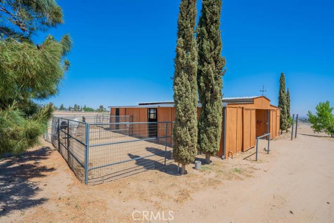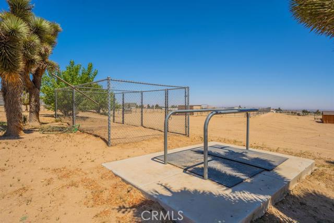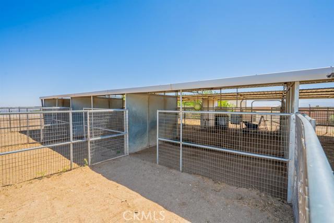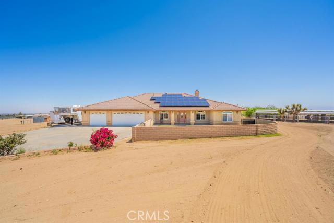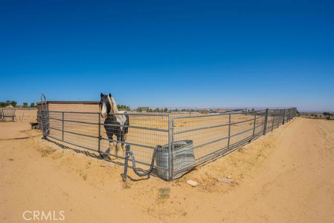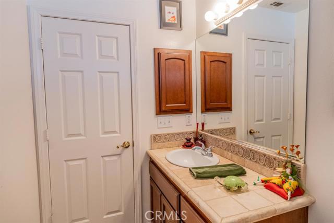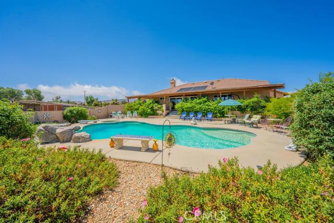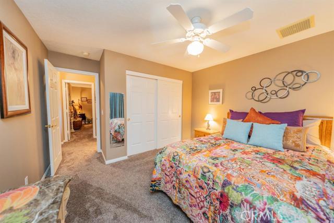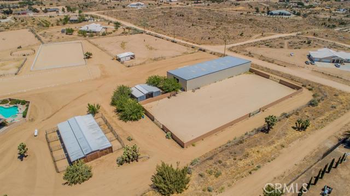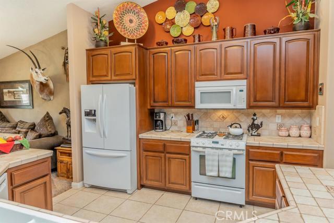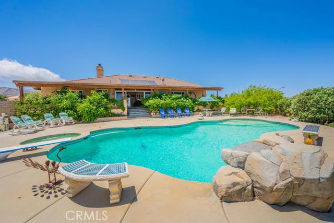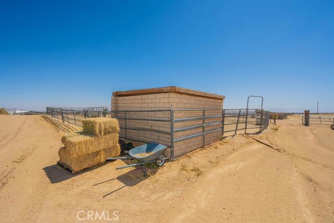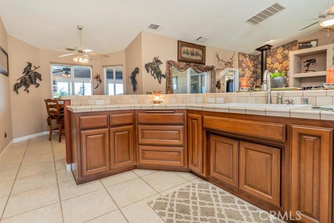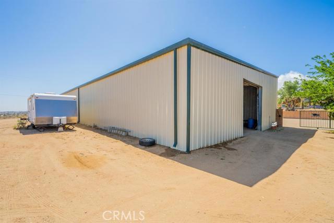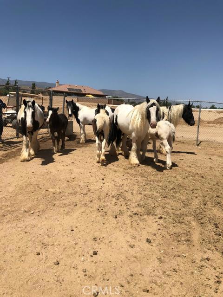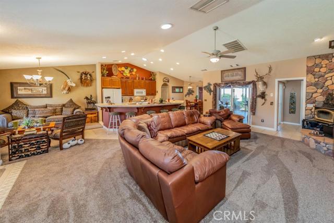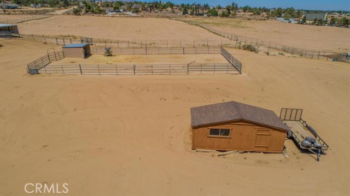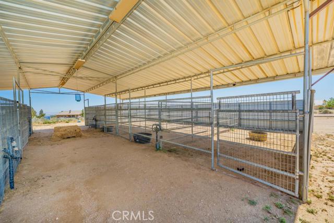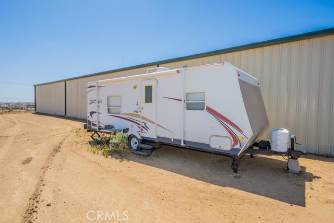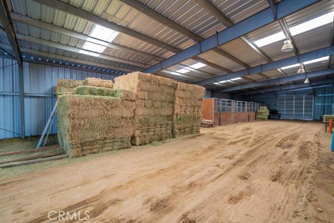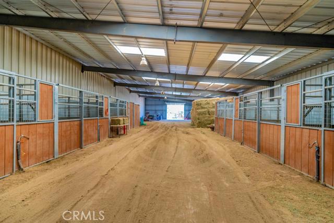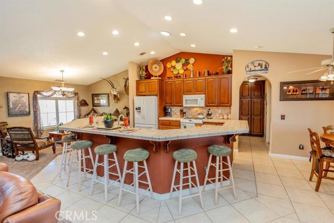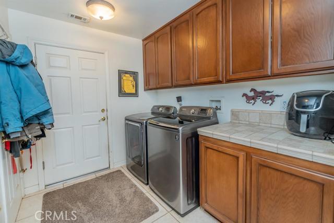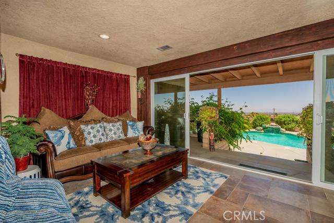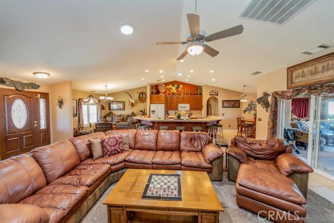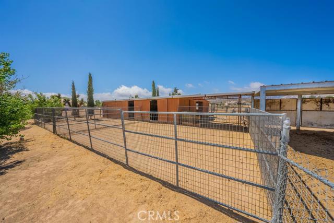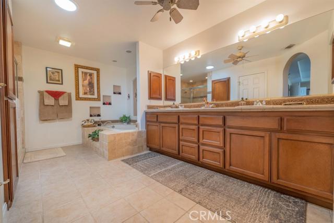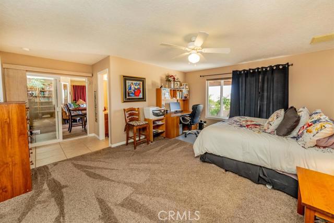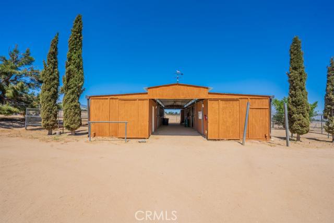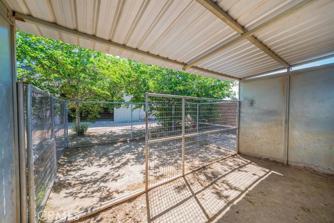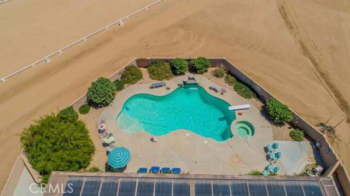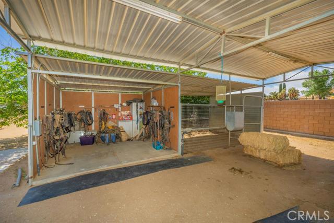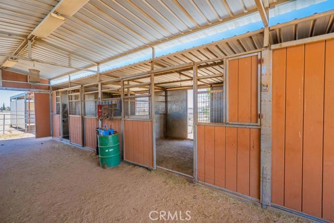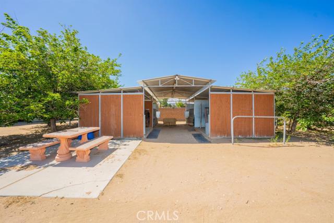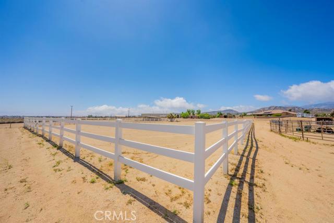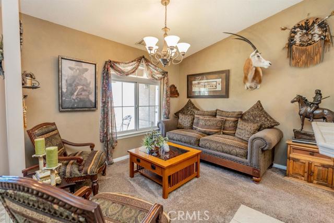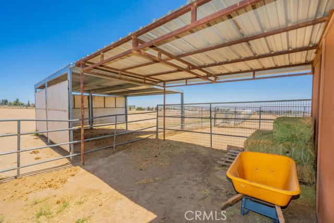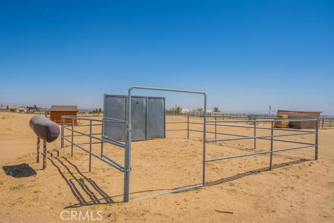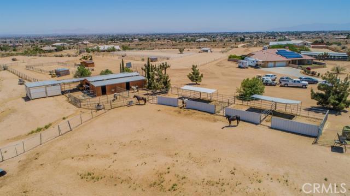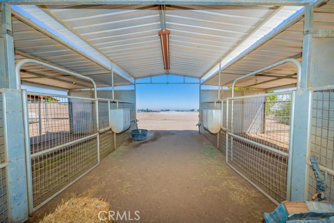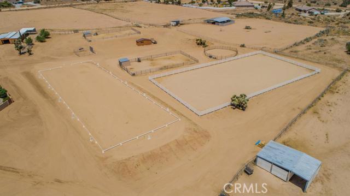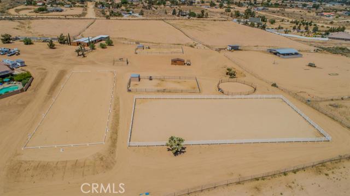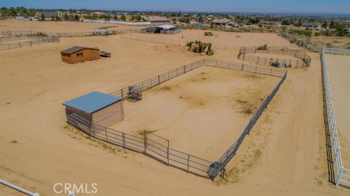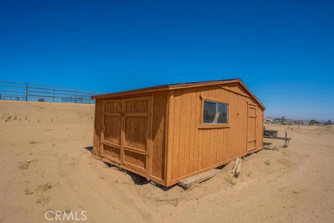5054 Sundown Drive
Condition
-
 Area 2455.00 sqft
Area 2455.00 sqft
-
 Bedroom 4
Bedroom 4
-
 Bethroom 3
Bethroom 3
-
 Garage 3.00
Garage 3.00
-
 Roof Tile
Roof Tile
- $1778000
![]() 5054 Sundown Drive
5054 Sundown Drive
- ID: 535696
- Lot Size: 871200.0000 Sq Ft
- Built: 2002
- Type: Single Family Residence
- Status: Active
GENERAL INFORMATION
#535696
LOOKING FOR A HORSE RANCH?? Surrounded by panoramic views of the San Gabriel mountains and the expansive Victor Valley, this twenty-acre estate boasts of being in the Land of Champagne Climate. The joined twenty acres comprise of 12.5 acres, 2.5 acres and a 5 acre lot with the house, large 50x140 foot barn, a total of 20 stalls, and the six-foot-tall block surrounded 100x220 deluxe arena. The additional 12.5 acres are a separate but connected parcel, totaling the complete 20 acres of usable land. This distinctive ranch setting blends a combination of luxury and utility and is the ultimate horse lover's retreat. The masterfully designed home was carefully planned to maximize its living space for an open comfortable lifestyle.The home boasts of two master bedrooms, to ensure guests comfort, and two additional bedrooms with a separate full bath. Each of the Master Bedrooms have full bathrooms for convenience and luxury. The three car garage boasts an additional private room for personal projects. Dive into the crystal-clear waters of the freeform pool or choose the bubbling hot tub for rejuvenation. The paid for, 46 solar panels and solar panels for the pool, defray much of the cost to enjoy this luxury. Walls of glass deliver an invisible transition from the sunroom to the private backyard. There is a fourteen-foot door into the Feed Barn featuring ten stables and a tack room. Adjacent to the barn, the turnkey trailer provides accommodations for a stable hand. Flanking the barn is a deluxe 100x220 foot arena with generous sand surface and wash rack barn. Each stall and pasture are fitted with automatic waterers. A mare motel offers shade under inside and outdoor stalls. A round pen is ideal for routine training. Just north of the arena, an open area is well equipped for obstacle training. Two 48x96 stallion pens with brick shelters are superlative stallion quarters. A total of thirty-six stalls accommodated a thriving equine breeding facility for the past twenty years. Breeding prospects are accommodated by a breeding pen with panel and Phantom. A Four stall Barn with large outdoor pens, tack room and lab will appeal to the discerning buyer. Unrivaled for its boarding, training, breeding and layup opportunities. SEE ATTACHED FOR FULL DESCRIPTION.
Location
Location Information
- County: San Bernardino
- Community:
- MLS Area: 699 - Not Defined
- Directions: Phelan Rd to Johnson-South to Sundown-West to PIQ. Cross Street: Johnson.
Interior Features
- Common Walls:
- Rooms: Family Room,Basement
- Eating Area:
- Has Fireplace: 1
- Heating: Propane
- Windows/Doors Description:
- Interior:
- Fireplace Description: Family Room,Wood Burning
- Cooling: Central Air
- Floors: See Remarks
- Laundry: Inside
- Appliances: Propane Water Heater,Range,Oven,Dishwasher,Disposal
Exterior Features
- Style:
- Stories: 1
- Is New Construction:
- Exterior: Corral
- Roof: Tile
- Water Source: Public
- Septic or Sewer: Conventional Septic
- Utilities:
- Security Features:
- Parking Description: RV Access/Parking,Garage Door Opener,None
- Fencing: Block,Chain Link
- Patio / Deck Description: Covered
- Pool Description: In Ground,Solar Heat
- Exposure Faces:
- Lot Description: Horse Property,Sprinklers In Rear
- Condition:
- View Description: Mountain(s),Valley,Desert
School
- School District:
- Elementary School:
- High School:
- Jr. High School:
Additional details
- HOA Fee:
- HOA Frequency:
- HOA Includes:
- APN: 3037161180000
- WalkScore:
- VirtualTourURLBranded:
