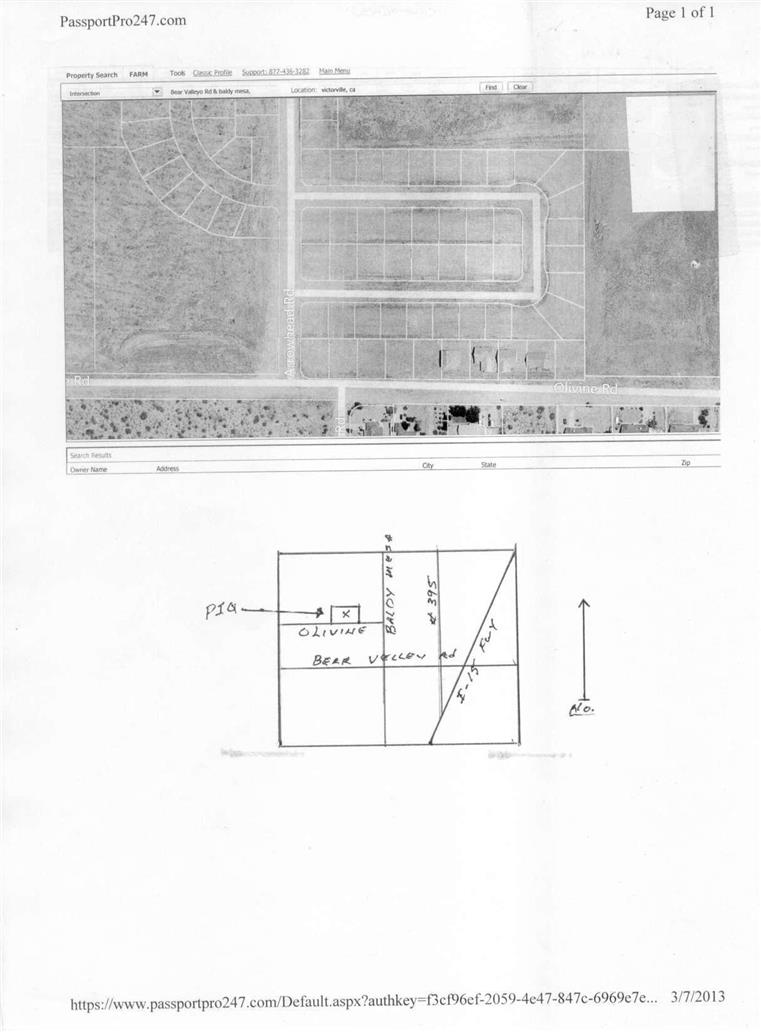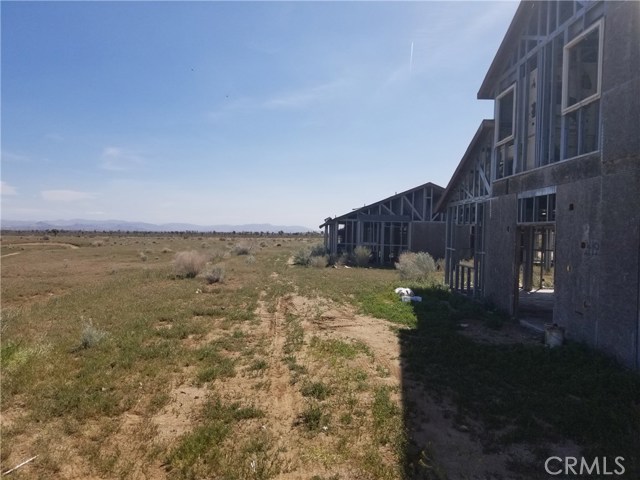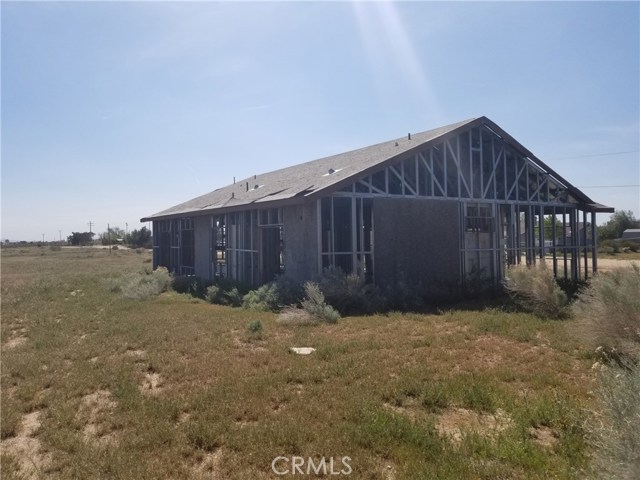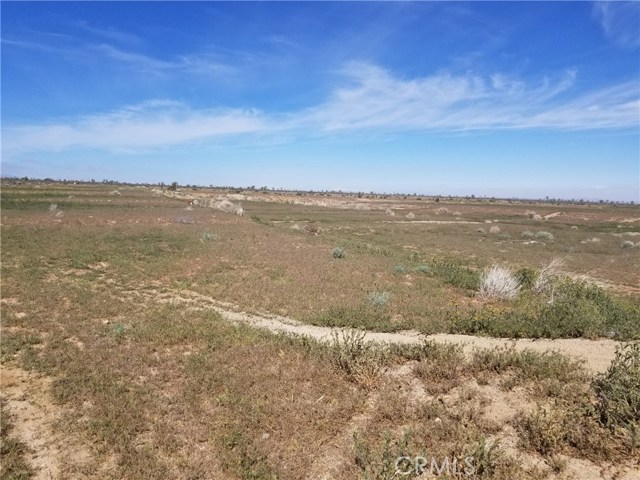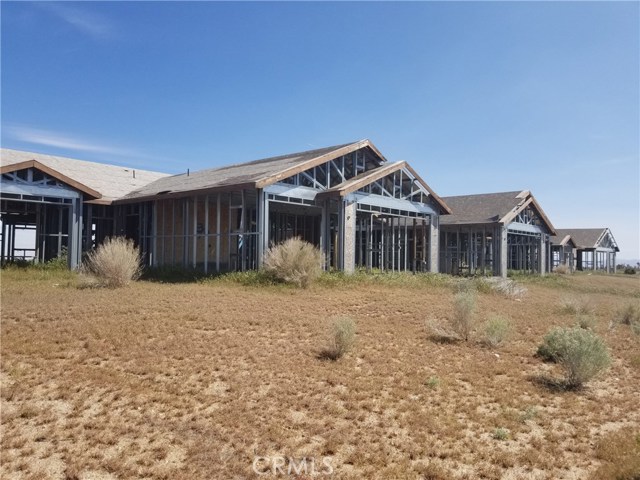1 Olivine Dr.
Condition
-
 Area 1500.00 sqft
Area 1500.00 sqft
-
 Bedroom 0
Bedroom 0
-
 Bethroom
Bethroom
-
 Garage 2.00
Garage 2.00
-
 Roof
Roof
- $1800000
![]() 1 Olivine Dr.
1 Olivine Dr.
- ID: IV20106667
- Lot Size: 10.0000 Sq Ft
- Built: 1998
- Type: Single Family Residence
- Status: Active
GENERAL INFORMATION
#IV20106667
50 LOT SFR subdivision with recorded map and deeded 50 lots with off-site improvements. Water, sewer & laterals (already installed) utilities and rough graded lots and streets with installed street lamps and fire hydrants. Property has 4 semi-completed steel framed houses which were to be used as models. Many of the City fees already paid and project is ready for development. The City planners have recently approved the existing architectural and engineering plans and have agreed to the following: 1. Allow the completion of the 4 existing houses, 2. Extend the water to the property, 3. Complete the offsite in-front of the 4 houses, ie. street, curbs, gutter and side walk, etc. Once the 4 houses are completed and sold, the developer can proceed wit the completion of the tract infrastructure and the building of the remaining 46 houses. Please contact broker for all related project information
Location
Location Information
- County: San Bernardino
- Community: Rural
- MLS Area: VIC - Victorville
- Directions: North on I- 15 to west on Bear Valley 3.5 miles to north on Bady Mesa to WEST ON OLIVINE to property Cross Streets: Bear Valler Rd./Baldy Mesa
Interior Features
- Common Walls: No Common Walls
- Rooms: All Bedrooms Down,Entry,Family Room,Kitchen,Laundry,Living Room,Master Bedroom
- Eating Area:
- Has Fireplace: 1
- Heating:
- Windows/Doors Description:
- Interior:
- Fireplace Description: Family Room
- Cooling: None
- Floors:
- Laundry: None
- Appliances:
Exterior Features
- Style:
- Stories:
- Is New Construction: 0
- Exterior:
- Roof:
- Water Source: Public
- Septic or Sewer: Public Sewer
- Utilities:
- Security Features:
- Parking Description:
- Fencing:
- Patio / Deck Description:
- Pool Description: None
- Exposure Faces:
- Lot Description: 2-5 Units/Acre
- Condition:
- View Description: Desert
School
- School District: Bear Valley Unified
- Elementary School:
- High School:
- Jr. High School:
Additional details
- HOA Fee: 0.00
- HOA Frequency:
- HOA Includes:
- APN: 3097641160000
- WalkScore:
- VirtualTourURLBranded:
